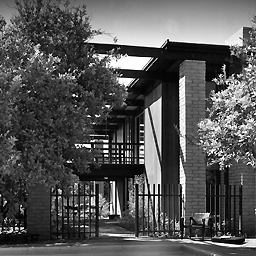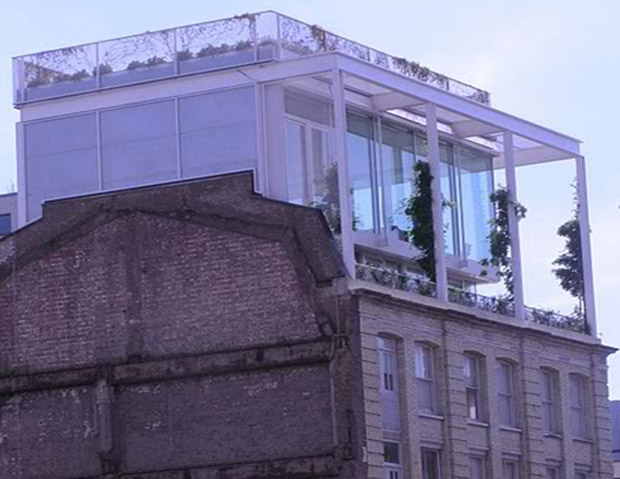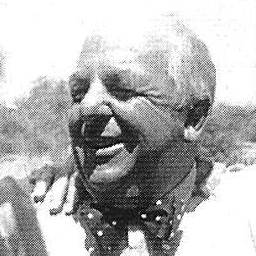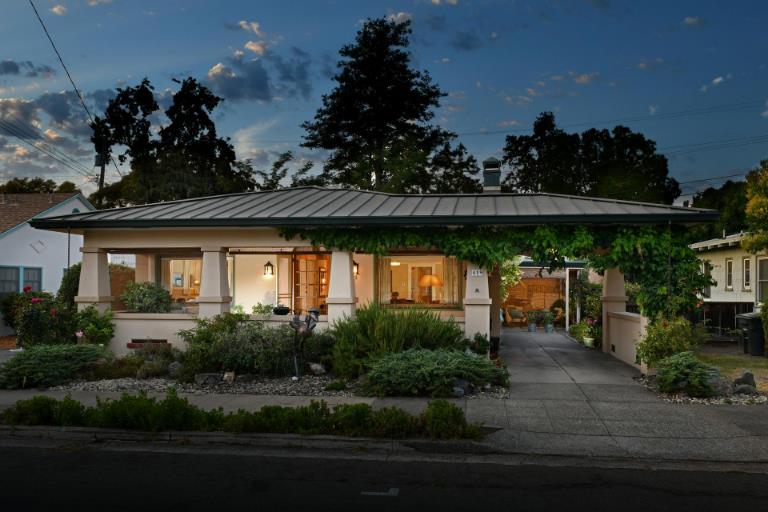The Whiffen house was created by Cal Straub for international renowned, author, historian, and professor of Architectural History Marcus Whiffen (1916-2002) . It was designed in 1963 built in 1964 and demolished in 2009. In 2009 it was in entirely original condition that had seen minimal changes and even maintenance in its 46 years. Although a little rough at the edges it was yet then a testament to the effectiveness of the arts and crafts ideals that birthed this design. It was demolished to pave the way for something bigger or newer. But will it be better? Still the property is barren and vacant as of this writing in January of 2009 and any chance for restoration, renovation, or additions to this master work has gone with the wind.



Notes on the Whiffen House by Mark Parry, AIA for phoenix modern 2009
The Whiffen house is an unique bridge for the work of Calvin C. Straub. Just a few years before this house was designed he was hard at work in Pasadena for the LA Elite, including Steve McQueen (See Architectural Digest November 2008)
Cal was wearying of the requirements of this form of architectural service and relocated early in his career to Arizona in the mid-century, near the height of the design and growth boom that Phoenix was experiencing. He came for fresh inspiration and the opening of the opportunities in the fast growing region. He brought with him the energy, enthusiasm, and expertise of a decade of award-winning design, which had established him as an influential leader in his field.
The Whiffen house maintains the strict rigor of the module and the Nuevo Arts and Crafts aesthetic he utilized in most of his California homes. This home, as most of his work, clearly defines him as a bridge between the California Arts and Crafts architects and the modern movement. A unique marriage of these influences with the emerging Sonoran Desert regionalism is birthed in this home.
This was Calvin Straub’s place in architectural history, a bridge and a guide. He learned construction document preparation from an example set given him by Richard Neutra. Cal also specified in this house the use of Cabot’s creosote stain as recommended to him by Henry Green (perhaps why this home remained habitable for 45 years without any maintenance) . He was a leader of the younger emerging design professionals and associate instructors at USC (Koenig, Jones, Esherick, Harris, Drake etc). yet he also held the ear and insight of the previous generation of arts and crafts architects, including Wright, Hunt, Harris, and the modernist Neutra. He respected the seniors of the profession yet earned the respect of the juniors in the field as well; he was elder to the new generation of architects if only by a few hard fought WWII years.
The Whiffen house is Cal’s earliest marriage of the early California modernist and artisan architecture principals and those of the Sonoran Desert region and it’s strict environmental determinants. Yet in this early project he nails dead on many of the particulars of site, view and material utilized so effectively in his and other regionalists’ subsequent work.
This house is the clear bridge between the two expressions of his principle based work relating site, client, and regional/environmental determinants; a timeless way of building.
He understood the importance of near and far views from the LA basin work and this is clearly apparent. The site planning, orientation, and signature pin wheel layout all
are Classic Cal Straub the mid century modernist. His concept of the home as a backdrop for family living resounds in the planning and design. Cal did not create icons but rather platforms for life. The beautiful contemporary Japanese detailing is from a master of the genre. The solar orientation, location of fenestration, shading elements and use of native landscape and site planning are all classic desert treatments.
This house is worthy of careful inspection and consideration. In this architect’s opinion, and as a respecter of Cal’s contributions to the art of architecture, this home’s highest and best use would be as a careful, sensitive restoration/rehabilitation. One that preserves and honors the house’s original design intent and detailing. The modular design allows for sympathetic and easy expansion within the original footprint and utilizing the existing masonry work. The modular plan was literally conceived specifically for future expansions. The rare and deft contemporary arts and crafts detailing should be preserved for subsequent architects and owners to enjoy as it has, as much of Cal’s work, a timeless design quality.
Post Script;
The Wiffen house was demolished and the lot sold. A McMansion with dubious southwestern design precedence replaced it. A shame…





About The Author: Mark
Wm "Mark" Parry is an Artisan Architect, Poet and Educator, living in Northern California's abundant beauty and strange contradictions. He founded IdeaStudios.com in 1988 as architectural and interior design practice in the heart of Sonoma County. ArtisanArchitecture.com has advanced his interests in artisan architecture, historic and architectural education and preservation since 2002. On worksofwords.live he has shared his poems, musing's, inspired thoughts and photography since 2012. These his personal reflections on life, truth and reality. All operate under the umbrella of William Mark Parry Architect P.C. A Professional Corporation registered in California on 5.15.2000.
More posts by mark