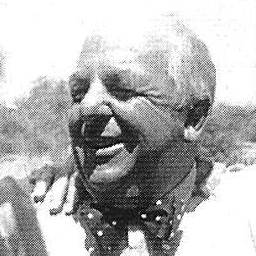
Calvin Chester Straub FAIA (1920–1998) was an American born architect who made a significant impact on architecture through design and education. His modesty, confidence, and passion for life combined with a no nonsense focus on strategic accomplishment were typical of his WWII generation.
Straub was a professor of Architecture at University of Southern California (1946–1961) and Arizona State University (1961–1988). He also created an important body of work as the senior partner of Buff, Straub and Hensmen, both previous students at USC. This work was widely published in Sunset Magazine and considered highly influential in shaping the vision and iconography of the post-world war II contemporary southern Californian style [5]. His vitality and contagious enthusiasm for life and architecture inspired generations of students. Superior educators are often eclipsed by gifted students. Students of Calvin C. Straub were able to achieve pinnacles of success, wealth or fame that eluded him. Some students include Frank O. Gehry; Pier Koenig and many others.
Straub lived and worked at the epicentre of forces that shaped much of the direction of architecture in his day. He inspired his students from a passion birthed in direct association with the personalities that motivated his profession. He had personal relationships with Frank Lloyd Wright (1867–1959), Henry Mather Green (1870–1954), R.M. Schindler (1857–1953), and was employed briefly by Richard Neutra(1892–1970).[1]
His architectural work was made famous and published extensively by his association with famed architectural photographer Julius Shulman. Straub is best known for his work in Southern California, especially his partnership with Conrad Buff III and Donald Hensman: Buff, Straub & Hensman (1956-1961). This team designed and built about 30 projects, mostly residential. The work was highly influential and widely published, winning numerous awards.
Straub and his contemporaries shared a common culture; a comradeship born in military training, shared war time experiences, that formed a progressive architectural community and a movement. Notable military veterans include: Craig Ellwood (1922-1992), Alfred Newman Beadle (1927-1998), Gordon Drake (1917-1951), Kemper Nomland, Jr (1919-2009), Pier Koenig (1925-2009), Ralph Haver (1915-1987).
His professorship in architecture at USC (1946-1961) and later ASU (1961-1988) with his leadership in the highly creative and influential WWII generation architectural community about USC and the LA basin between 1946 through 1964 is easily underestimated.
Biography
Born March 16, 1920, his earliest youth was spent in a residence on Nob Hill in San Francisco. The family moved in 1934 to Mamaroneck, New York, in 1935 to Macon, Georgia, 1940 to Los Angeles and finally Pasadena that same year.
His father, Chester Straub, was a business man challenged by the economic impacts of the depression. Calvin would recall, “I have the most clear memory of my father. He had a V-12 Cadillac convertible sedan. It was chocolate brown and all the valve covers where jewel headed. He wore a black Chesterfield coat with a black homburg. It was the Depression and I don’t think he had a nickel to his name. But, he had a great car and he looked like a million bucks.” [2]
Upon graduation from high school, Calvin enrolled at Pasadena Junior College where he took courses in architecture and was active in the R.O.T.C. (Reserve Officer Training Center) program. Many of Calvin’s classmates where enrolling at the University of Southern California’s architecture School. Chester Straub couldn’t afford to send his son to USC but could afford Texas A&M.
He had married Sylvia Gates (1920–1974) just before the war. She was the granddaughter of William Day Gates the founder of the American Terracotta company who also founded its arts and crafts line: Gates TEACO. The firm provided terracotta works in Chicago for some of Luis Sullivan and F.L Wright’s famous works. Until her premature death at 51, Sylvia was a true inspiration and collaborator for Straub in all aspects of his life. In an interview Straub stated of Sylvia, “She was a lady and a leader who was loved and admired by all of her friends. She was my wife but also my partner in our career. We made a pretty good team for over thirty years-I still miss her.” They had two daughters Kris and Kathrin. Kathrin went on to become a successful potter and artist in the Gates family tradition. Kris had two children. Straub was changed by the loss of Sylvia, losing much of his vitality in his later years.
In 1941, Calvin Straub arrived in College Station for his university and military education. On December 7th of that year, he was in Independence, Texas with Professor Bill Caudell and two other students looking at old regional buildings. They heard on the radio that Pearl Harbor had been attacked.[3] Straub’s draft board instructed him to return to Pasadena and wait to be drafted; he chose rather to join the Navy “V-12” program. This was a program that allowed him to finish his education while awaiting deployment. In a short time he had gone from being a future A&M alumni, to a graduate from USC, the school he had originally hoped to attend. He graduated as an Ensign in 1944 and report to his ship, L.S.T. 602, in New Orleans to prepare for Europe.[4] Typical of demands of his generation he recalled, “I had taken some classes in navigation, and was then handed a navigator’s case with maps and instruments and told to take the ship out of port and to Europe.” [5]
Professorship at USC, ASU
In 1946, after his tour of duty, Straub arrived back in Pasadena, California armed with confidence and serious intent to resume his pursuit of architecture.[6] He returned to USC and visited Arthur Gallion who offered him a teaching position at USC. At this time, USC was the leading architectural school in California, and a hotbed of new ideas brought about by the aftermath of the war. Ideas about how architecture should respond to social issues such as the population boom in Los Angeles and the need for low-cost housing built with limited resources. “Employment in hand, Straub still faced the problem so common to millions of other returning veterans; the lack of housing…Straub’s circle of friends included a number of individuals that had never had any construction experience , but , who concluded that if they helped each other, they could solve their housing dilemma. To Straub fell the responsibly of the design of several very low -cost houses”[5]. After borrowing a set of plans as an example from Richard Neutra he began to design. He built his cottage in 1947. He developed for them a post and beam structural system. Experimenting by trial and error the final product was light weight, yet ridge utilizing large expanses of glass. This system was disseminated through the nation by it’s publication and Julius Shulman’s photography. It measured 16’x24′, and had been built by war-surplus materials, “the cost was $800.00 plus our own labour and bruised thumbs.” said Straub. For this invention, Esther McCoy dubbed Calvin. C. Straub the “Father of California Post and Beam Architecture”
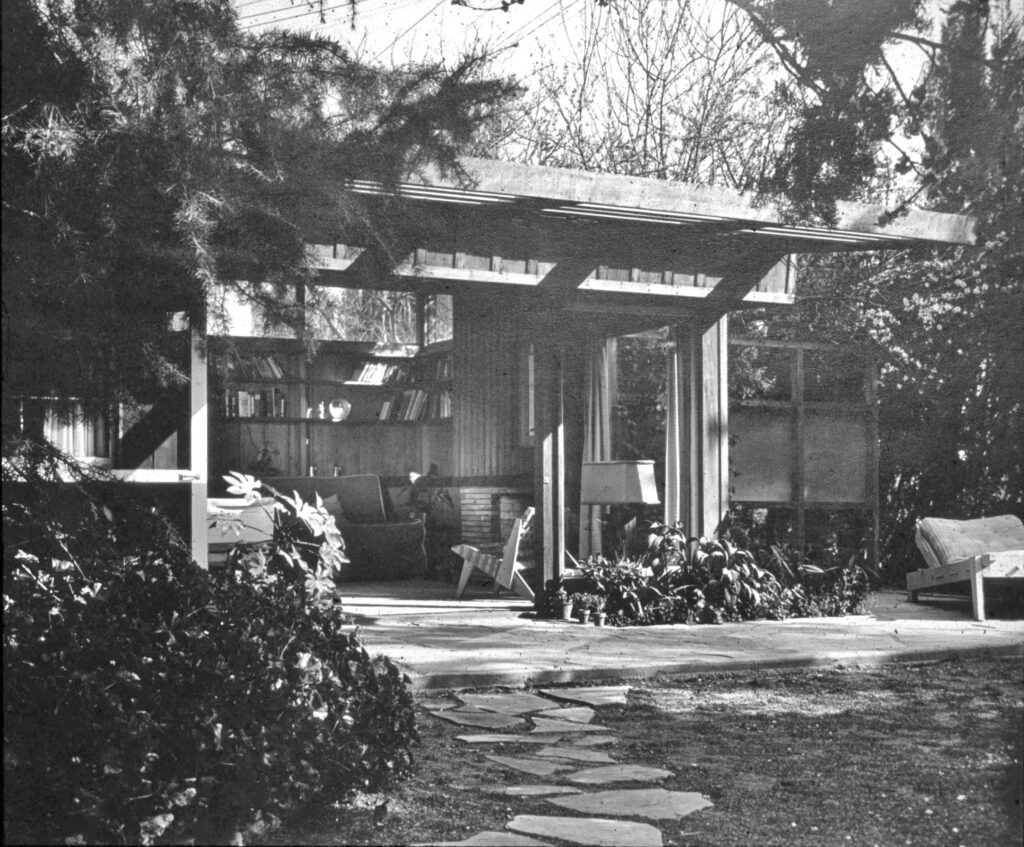
Straub’s early design’s were most influential in the era recognized as mid century modernism. A design vocabulary birthed in the LA Basin in the late forties through early sixties of the twentieth century. Straub became an “heir of the ‘woodsy’ Arts and Crafts tradition” being “acquainted with the modernist movement led in the west by Nuetra but initiated by Walter Gropius, Le Corbusier, and Ludwig Mies van der Rohe,” and, because of his own interests, “accepted it with enthusiasm.” [7]
In his book, The Man-made Environment: An Introduction to World Architecture and Design, Straub himself refers to Arts and Crafts architecture only obliquely, focusing instead on the “the small-scale buildings and houses” designed by the Bay Region architects “who were continuing to evolve forms of modern architecture in the tradition of Maybeck, Gill, and the Greene Brothers.”.[8] This created a synthesis of strongly divergent influences. This synthesis was informed by a principle based design philosophy rather than aesthetics or technological advancements.
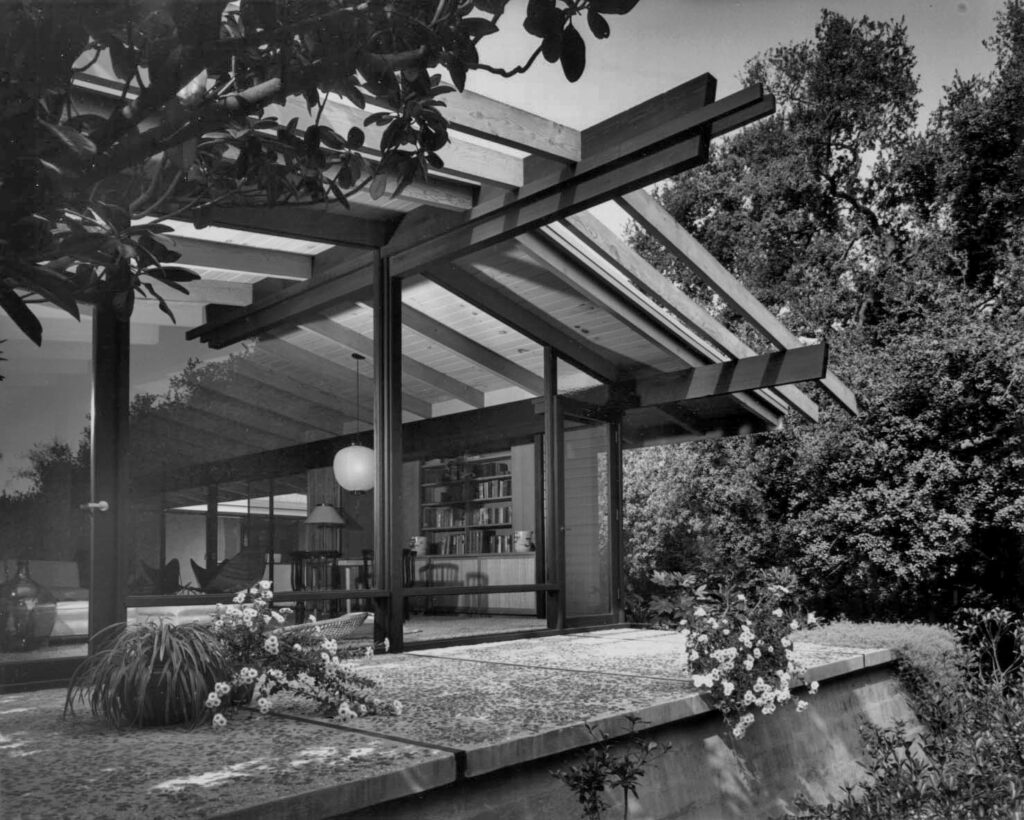
Using building materials expressive of the naturalist philosophy of the West, the design theories of the “Arts and Crafts” Movement, and the functional traditions of the Chicago School, they carried on the development of an “American architecture”… Although functional in planning and concept, their designs were not overly concerned with expressing technology or mechanical functionalism as in the European “international style.” It was more committed to humanism, the natural landscape, and the life styles of people than to abstract principles of theory. [9]
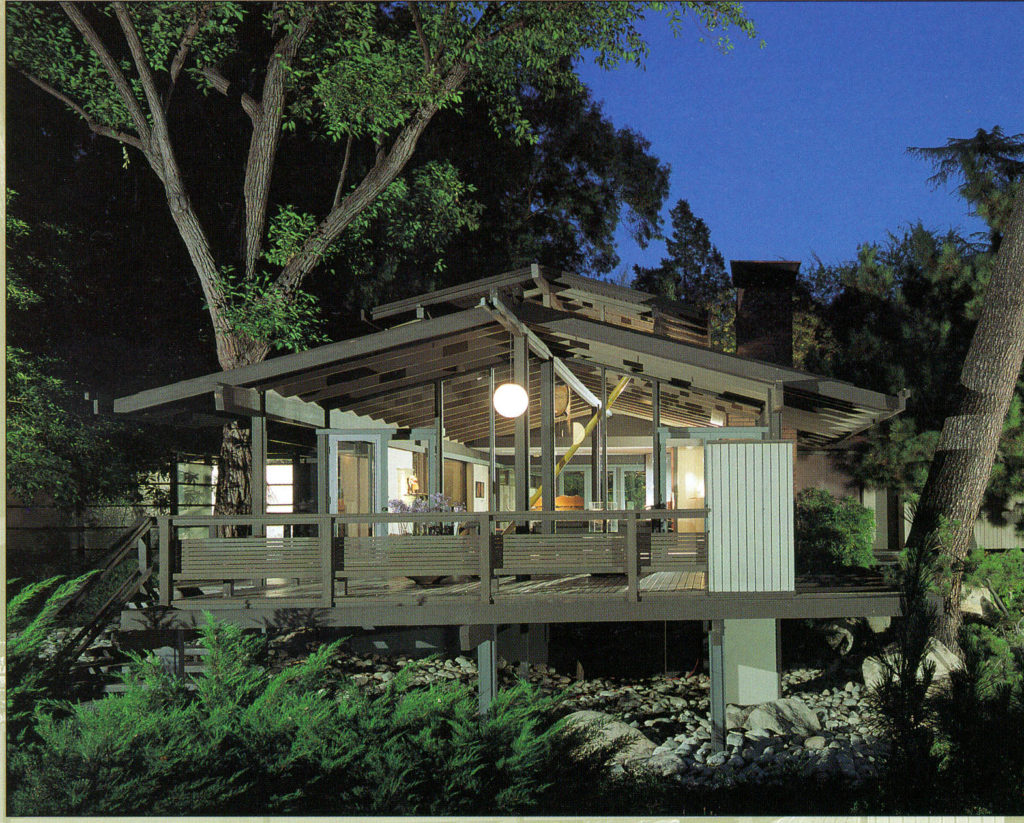
Calvin C. Straub created an artisan architecture. His designs where born of craft not technology, inspired by natural materials, informed by a personal artistic expression yet firmly committed to principles of humanism, function, responsive to the patron; for the pleasure of use.
“Straub was committed to a humanist architecture. Like other regional modernists, he adopted a pragmatic approach, eschewing the dogmatic rigidity found in the purest forms of both the Arts and Crafts and Modernist movements. The Bay Region Style was, after all, about fusion, what Gwendolyn Wright calls “a joyful Modernism that freely mixed local vernaculars with Japanese and European influences, native redwood with industrial materials, compositional order with quirky details.” This was architecture as a means to an end, not the end itself. As architect William Wurster suggested, “Architecture is not a goal. Architecture is for life and pleasure and for people. The picture frame, and not the picture.”[10]
In 1961 Straub moved to Arizona and began teaching at Arizona State University and practising architecture in the region. His later works contributed to the development of the Sonoran Desert regional vocabulary yet maintained the same principles of his earlier work. His work was a bridge between the California art’s and crafts architects and the desert modernists. He also travelled the world extensively for his World Architecture lecture course. It was attended by over 12,000 students. His travels drooped into the western architectural design vocabulary forms and world architectural influences. The Western Savings and Loan branch bank in Phoenix, Arizona reflects his inventive creativity. Straub said, “We created that roof form to hide the mechanical units, it was a smashing Idea” [1]. This project was used for his widely utilized architectural text Design Process and Communications. This roof form swept across the architectural landscape and is arguably the first use of this Polynesian inspired roof form in a modern western structure.
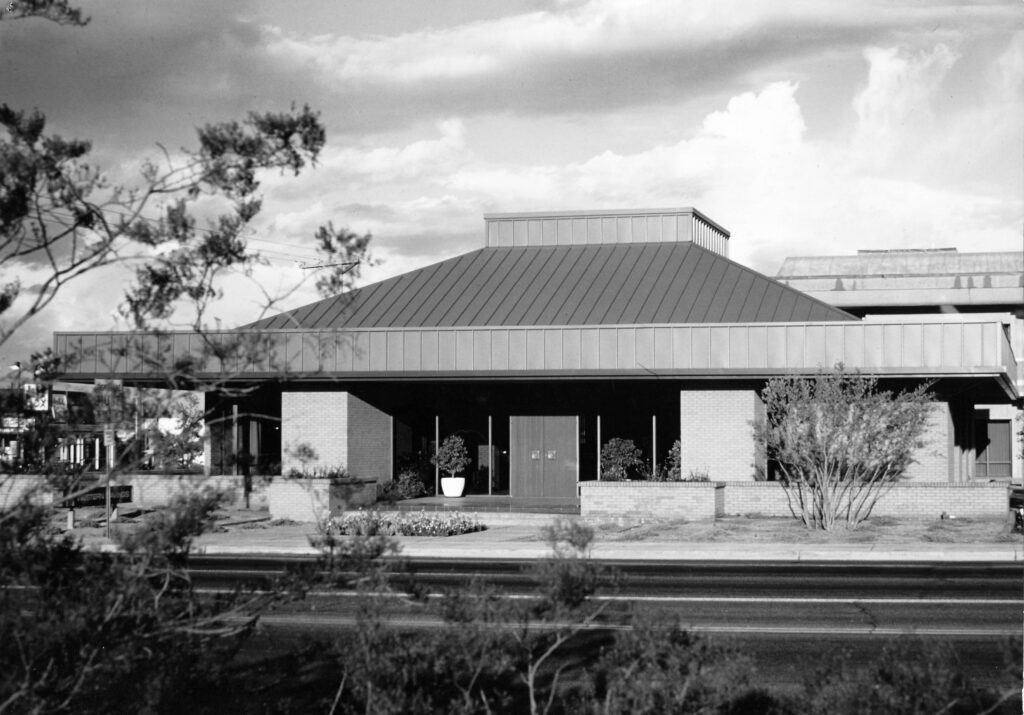
Statement of Intent or Manifesto
As an introduction to a retrospective exhibit of his work assembled in 1987, Straub recalled a “Statement of Intent” he wrote as a young architect in the 1950s. He felt that the ideals expressed in this youthful manifesto had retained their validity for him into the twilight of his career. A study of his works should reflect these principles again and again:[11]
• To recognize the unique nature of each client, each site, each project-there should be no preconceptions to the design
• To realize, in form, the role of architecture as a means to an end, not an end in itself. It should be an inspiring background for living, not a monument
• To create order and unity with simplicity as an antidote for the chaos and environmental anarchy of the times
• To approach architecture in a direct and honest manner-not to search for the devious and fashionable
• To understand the difference between the validity of traditions and the dead end of the cliché of eclecticism
• To participate in the total architectural process; design, construction, landscape and interiors, to bring it all together as a creative whole
• To search for refinement and self-development as opposed to sensationalism and self indulgence
• To continue to learn through the process of observation, experimentation, and active participation in architecture. To live and to build
Summary of the Characteristics of the Western House
In Straub’s lecture notes prepared for a 1982 College of Architecture, Arizona State University symposium on the American House for “The Historical Development of the Western Home,” one recognizes his values. These tenets are what he promoted and likely contributed through his life’s work as a designer and educator of a unique form of American Architecture.
They also summarize much of the work promoted in that era through Sunset Magazine, and many other western publications, including Arts and Architecture and its case study program that made Straub and others famous.
• There is a concern for the “Total Environment”- the integration of House, Site, and landscaped structure into a unified whole that is harmonious with the Natural Environment.
• These houses are more concerned with the human experience within the house rather than with a pre-occupation with the external appearances.
• The Western House is more concerned with creating a background for people rather than a dominating formal statement. Criteria are; serenity, unobtrusiveness and avoidance of self-conscious pretentiousness.
• The use of simple natural material and expressed structure appropriate to climate function and site.
• Planning is open and fluid-both horizontally and vertically., but still respects and celebrates the biological realities of family life and privacy.
• In general the absence of formality reflects the traditional western informal way of living.
• To Summarize- the Western House is a natural house, more concerned with the well being of the people than with formalism, closely involved with the natural environment, and philosophically dedicated to “The good life”.
These observations by Calvin C. Straub on the western home perhaps most clearly define his work, his contribution to architecture and that of those contemporaries who shared similar principles. Those Cal Straub and his comrades would have defined as “one of us.” [1]
Projects
- 1946 Calvin Straub “Cottage,” Altadena, CA
- 1947 Kenneth Brown “Cottage,” Sierra Madre, CA
- 1948 Hugh Gates House, Pasadena, CA
- 1949 Paul Caler Residence, West La Cañada, CA
- 1950 Henry Hoag Residence, Pasadena, CA
- 1951 Richard Sedlacheck Residence, Laurel Canyon Los Angeles
- 1952 Calvin Straub Residence, Altadena, CA
- 1952 Virginia Fischer Residence, Mandeville Canyon, CA
- 1953 Milton Farstein Residence, Pacific Palisades, CA
- 1953 George Brandwo Residence, San Marino, CA
- 1953 William Robertson Residence, Altadena, CA
- 1953 W. Brace Residence, Altadena, CA
- 1954 C. Mello Residence, Pasadena, CA
- 1954 Richard Frank Residence, Pasadena, CA
- 1954 Holland Residence, Pasadena, CA
- 1954/1988 Lawry’s California Center Office Bldg, Sales & Garden, Los Angeles
- 1955 Idyllwild School of Music and Arts (USC) (Administration Bldg, Theater & Class Studios), Idyllwild, CA
- 1955 Dr. W. Thompson Residence, Pasadena, CA
- 1956 Jack Thompson Residence, Pasadena, CA
- 1956 D. Edwards Residence, Beverly Hills, CA
- 1956/57 Dr. J. Shields Residence, Pacific Palisades, CA
- 1957 Van de Kamp Residence, Beverly Hills, CA
- 1957 Tom Hubble Residence, Laguna Beach, CA
- 1958 Saul Bass Residence (Case Study House #20), Altadena
- 1958 Dr. S. Fine Residence, Pacific Palisades, CA
- 1958 H. Gates Residence #2, Pasadena, CA
- 1958 Tom Wirick Residence, Pasadena, CA
- 1959 Frank Residence, Pasadena
- 1959/60 Donald Simon Residence, Whittier, CA
- 1960 W. Taylor Residence, Sierra Madre, CA
- 1961 John Thomson Residence
- 1962 Sidney Fine Residence
- 1962 Residence for Mr.Steve McQueen, Los Angeles
- 1963 Residence for Mr & Mrs Marcus Whiffen, Phoenix, AZ
- 1963 Harry Roth Residence, Beverly Hills
- Penn/Walter Van der Kamp Residence, Los Angeles
- 1965 Case Study House #28
- 1965 Lawry’s Des Plains Office & Manufacturing Center Des Plains, IL (master plan and offices)
- 1965/66 Carter Norris Residence, Paradise Valley, AZ
- 1966/67 R. Andeen Residence, Paradise Valley, AZ
- 1967 M.C. Gill Residence, Pasadena
- 1968 Renovation for Judge Sandra Day O’Connor, Phoenix, AZ
- 1970 C. Cummings Residence, Mesa, AZ
- 1970 Western Savings & Loan branch bank, Phoenix, AZ
- 1974 Western Savings & Loan branch bank, Scottsdale, AZ
- 1975 C. Butler Residence, Paradise Valley, AZ
- 1975 J. Ellewood Residence, Scottsdale, AZ
- 1975 Prescott Public Library, Prescott, AZ
- 1980 P. Bidstrup Residence, Paradise Valley, AZ
- 1980 Scottsdale Festival Center Park & Flood Control, Scottsdale, AZ
- 1985 Frank Dining Hall (Pomona College), Pomona, CA
- 1985 Dr. Danto Residence, Scottsdale, AZ
- 1988 Robert Ellis Residence, Scottsdale, AZ
- 1993 Dennis Parsons Residence, Wm. Mark Parry AIA associate, Kenwood, CA
References
1. Recollections from notes and conversations between Calvin C. Straub and Wm. Mark Parry; Parry was Straub’s last associate. (1991–1998)
2. Hensman, D.C. and J. Steele, Buff & Hensman. 2004, Los Angeles, CA: University of Southern California Guild Press.
3. From “A Personal History of the Straub Family During the Last Hundred Years,” by Calvin C. Struab, 1996
4. Ibid.
5. Richard A. Eribes in “The California Houses of Calvin C. Straub: A Modern Crafts Legacy”-unpublished manuscript.
6. Interviews with Calvin Straub by Richard A. Eribes in “The California Houses of Calvin C. Straub: A Modern Crafts Legacy-unpublished manuscript partially funded by a grant from the Graham Foundation
7. Winter, R., Toward a Simpler Way of Life: The arts & crafts architects of California. 1997, Berkeley: University of California Press. 310 p.
8. Winter, R., Toward a Simpler Way of Life: The arts & crafts architects of California. 1997, Berkeley: University of California Press. 310 p.
9. Straub, C.C., The Man-made Environment: An Introduction to World Architecture and Design. Prelim. ed. 1983, Dubuque, Iowa: Kendall/Hunt.
10. Wolf Peter j. Regional Modernism for the Desert:Calvin Straub’s Arizona Architecture. modernphoenix.net 2009

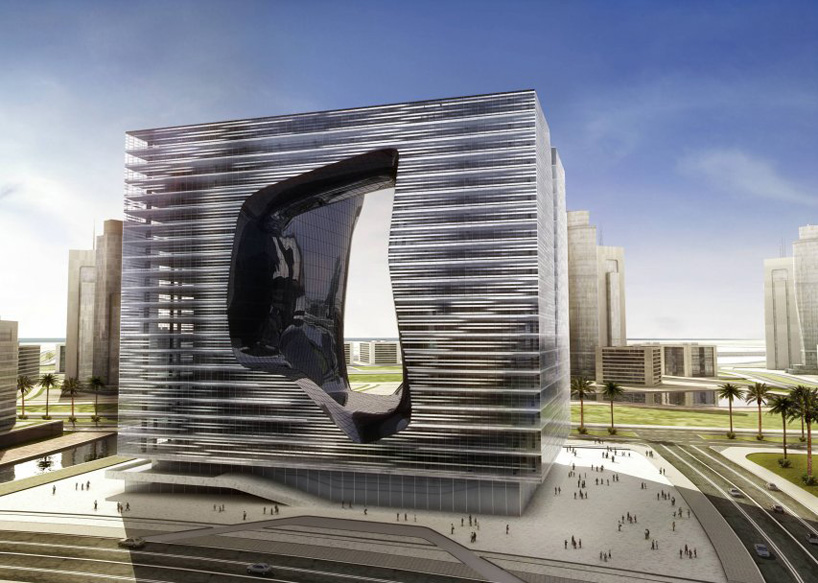
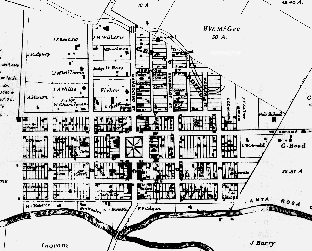
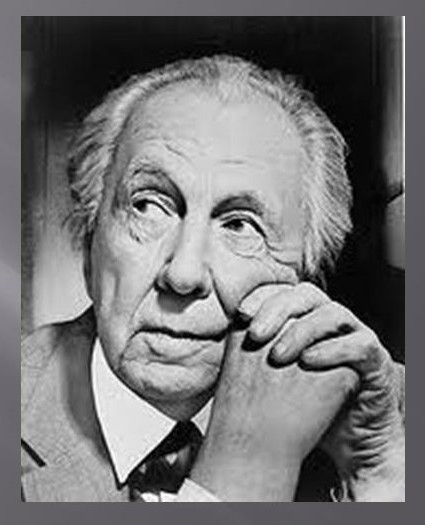
About The Author: Brent
More posts by brent