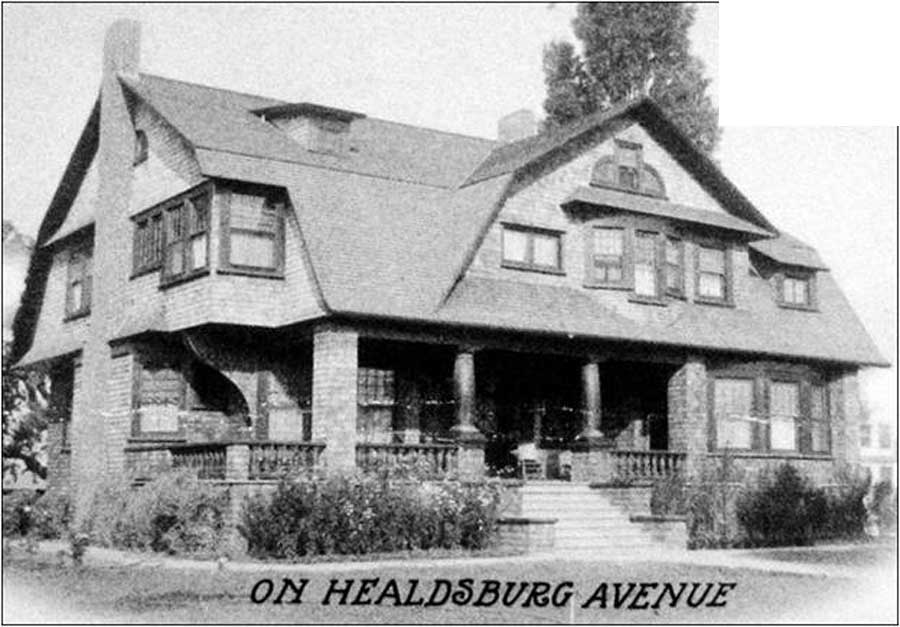
1910 Oats/Comstock Residence- Brainerd Jones (1897-1945) Architect
To understand the appropriate treatment of Historic Architecture, one must consider its foundational efficiencies. The true value of historic architecture is in preservation of its original conditions; it is then it most serves the environment and can continue to provide effective service, retaining its unique style and character, thereby being used and enjoyed for even more generations.
The “embodied energy” savings and inherent character of historic materials is what is most valuable. Their continued use and service, maximizes the value when combined with current technologies or upgrades to the building systems. This of course must be selective and a studied approach as some systems may need replacing. But more often than not it is system upgrades or improvements that is most effective. The whole sale replacement often the inclination of the untrained is unfortunate. More often than not, the greatest value is in adding new efficiencies to the building envelope while preserving the best of the old materials or systems.
So many times I have read of some whiz kid publishing their marvelously current and up to date, latest and greatest green, energy efficient, low carbon foot print, construction marvel! As soon as I hear of the demolition and removal of that older” inefficient” building, all those carbon savings disappear and it is just another monument to ignorance, vanity, or technological – currency, and our cultural and many environmental resources are permanently lost.
It is in careful preservation and thoughtful application of energy efficient systems and selective up-grades to systems based on current advances in building science that environmental value is achieved. The application of building sciences must be selective as historic materials are unique conditions and must be analyzed and “improvements” modeled, tested or proven effective.
Consider the inherent value of a 100 year old home, in continuous use, with its embodied energy savings in the first growth timbers, finishes and materials still in place, not sent to a land fill to be replaced with particle board, plastics, fiberglass or composite materials.
Consider it then being moved carefully and thoughtfully into the next 100 years with efficient energy systems, high levels of insulation and sealants, and sensitive additions and upgrades to the utility function, beauty and longevity of the building.
The net result of these efforts was that the 5,000 sq. ft. Comstock House has a 30% lower monthly heating bills than a 1,600 sq. ft much newer neighbor. This due to an upgrade to the zoned, oil based radiant heating system into a high efficiency hydronic system. Also provided where lateral and base shear element re-engineering and stabilization work. Improvements in insulation, envelop, weather striping, window repair- pointing, flashing and some glazing where provided. The siding and roof where re shingled in the original historic system as it was simply better than current technologies, this took a master shingle-er and special ordered shingles in conformance to Brainerd Jones’s original specification set still in the house. Of course the kitchens, baths and utilities where also addressed but all these sensitively to the Landmark historic design. For more insights see: Comstock House
The ideals of the premier French restoration architect Eugene Viollet-le-Duc (1814-1879) best sums up the proper treatment of historic materials.
” It is better to preserve than restore, better to restore than repair,
better to repair than replace”.
Yours in thoughtful historic preservation and rehabilitation. Wm. Mark Parry AIA, CSI, SAH
Radiator re-purposed for H2O

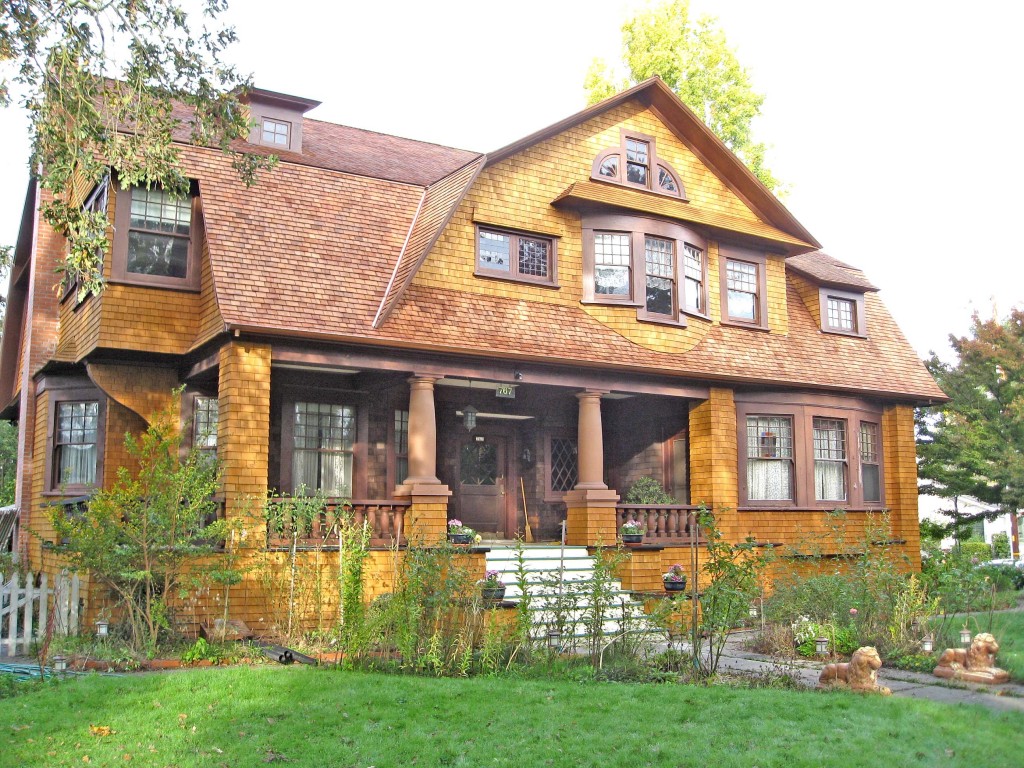
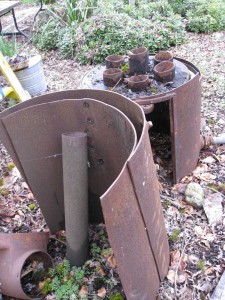
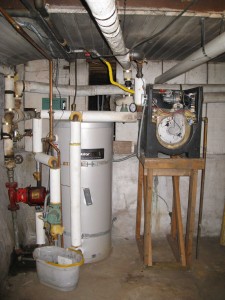
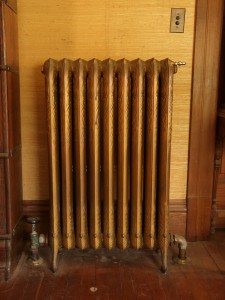
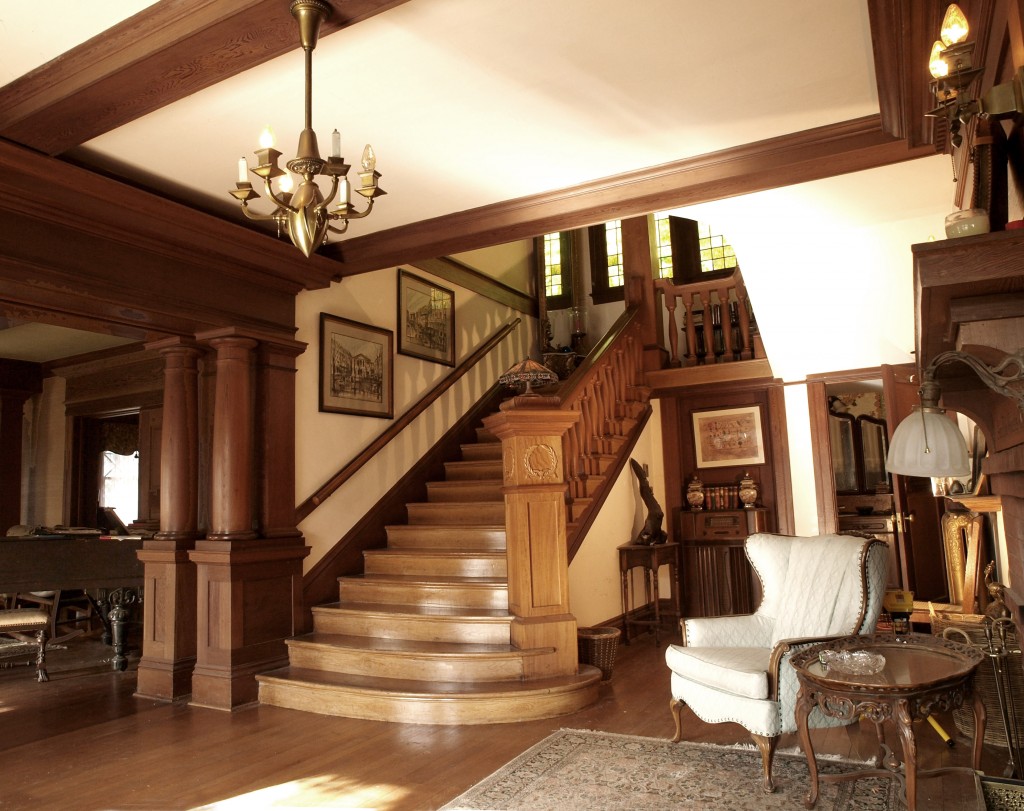
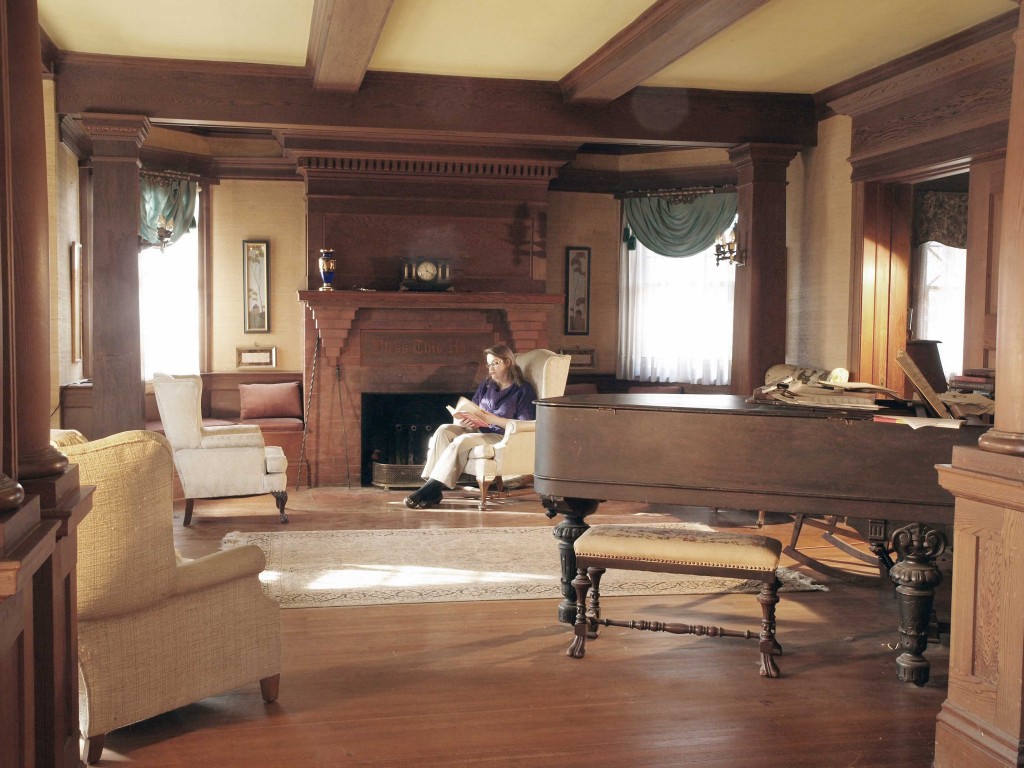

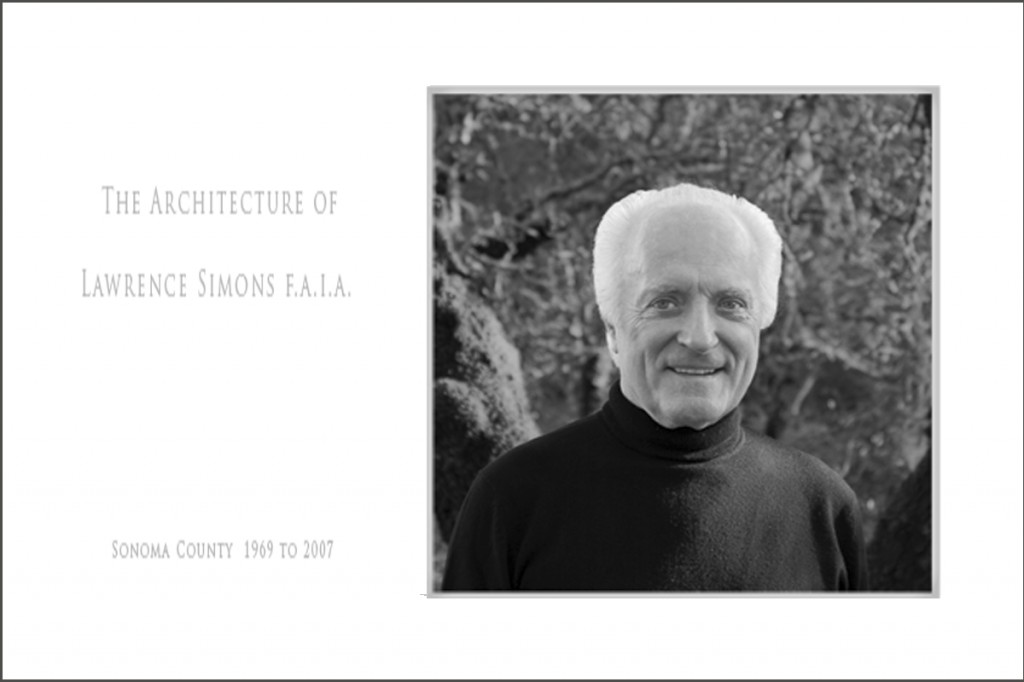
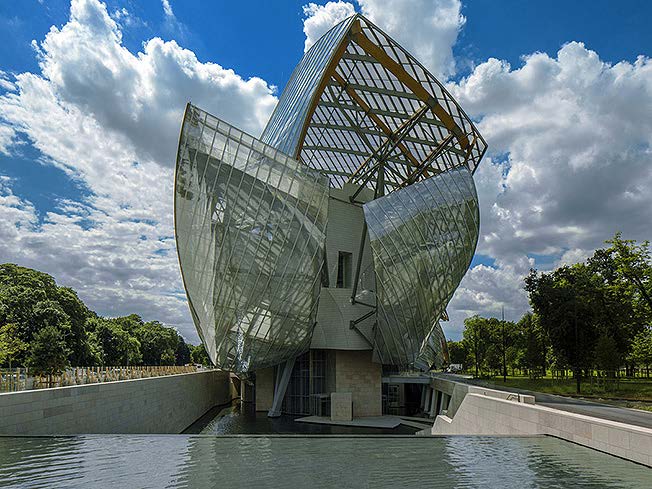
About The Author: Mark
Wm "Mark" Parry is an Artisan Architect, Poet and Educator, living in Northern California's abundant beauty and strange contradictions. He founded IdeaStudios.com in 1988 as architectural and interior design practice in the heart of Sonoma County. ArtisanArchitecture.com has advanced his interests in artisan architecture, historic and architectural education and preservation since 2002. On worksofwords.live he has shared his poems, musing's, inspired thoughts and photography since 2012. These his personal reflections on life, truth and reality. All operate under the umbrella of William Mark Parry Architect P.C. A Professional Corporation registered in California on 5.15.2000.
More posts by mark