419 Benton is a unique property – at 96 years old it has been home to six generations adding to its quality and character. The house has preserved its historic record and is noteworthy for its high artistic value, quality of materials and execution and its culturally and historically significant occupants.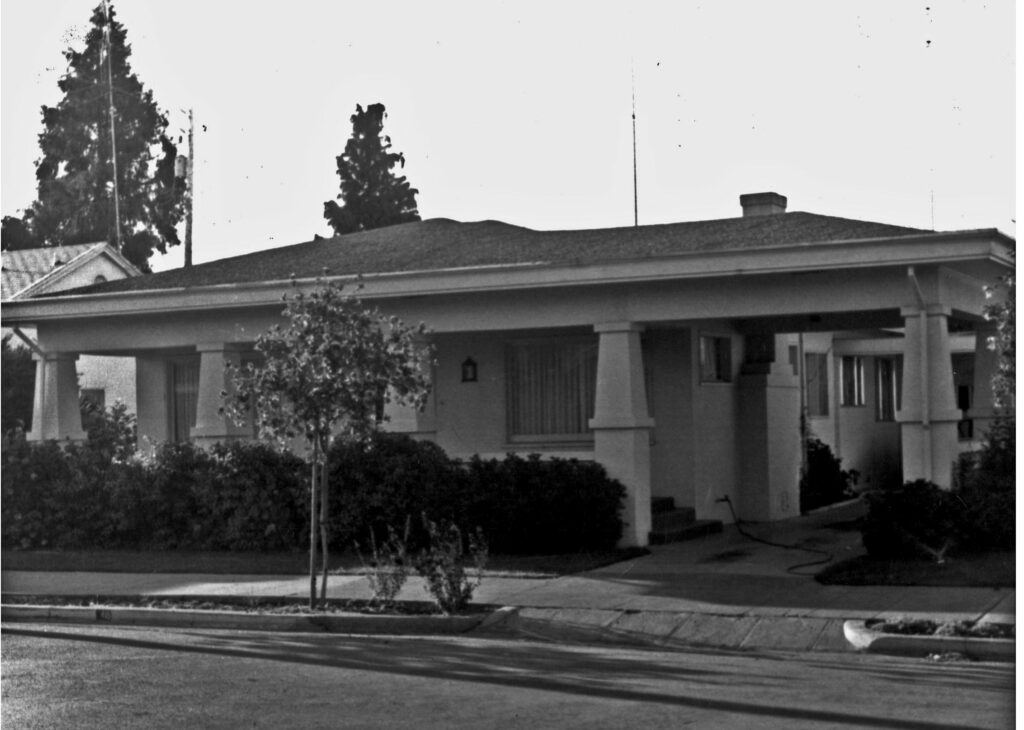
419 Benton Circa 1970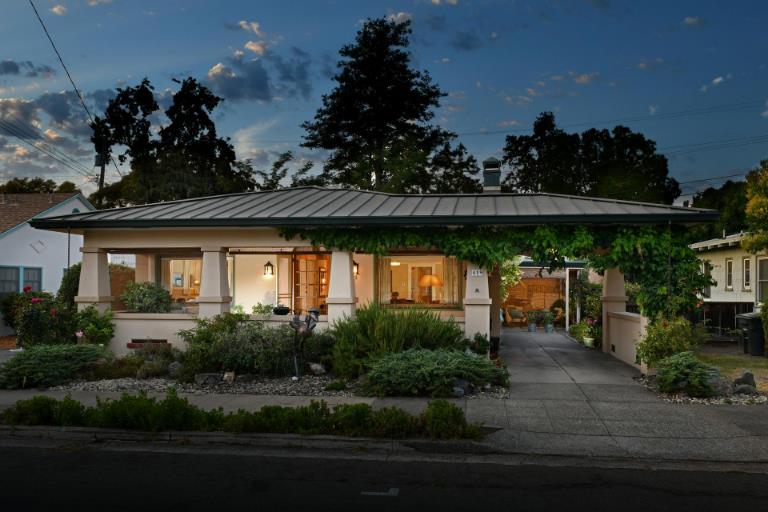
419 Benton August 2021
These qualify it as a Landmark property and it has been preserved according to the Secretary of the Interior Standards for the treatment of Historic Properties. It was offered to the Real-estate market in July of 2021. Only four times in its 96 years it has been on the open market, the last being 1970.
All houses are not homes, homes have a distinctive presence, all homes are not significant to our cultural or history. A cultural resource is qualified according standards. 419 Benton Street is a wine country heritage home because it can be qualified as a Landmark property based on the standards established by the Secretary of the Interior of the United States.
Historic significance for cultural resources as defined by the Secretary of the Interior, The California Environmental Quality Act and the California Register of Historic Resources are as follows:
(1) Association with events that have made a significant contribution to the broad patterns of our history; or
(2) That are associated with the lives of significant persons in our past; or
(3) That embody the distinctive characteristics of a type, period, or method of construction, or that represent the work of a master, or that possess high artistic values, or that represent a significant and distinguishable entity whose components may lack individual distinction; or
(4) That have yielded or may be likely to yield, information important in history or prehistory.
Most Cultural resources qualify based on one of the above, 419 Benton can boast two and a third tangentially. This document defines those qualifications.
The property is worthy of inclusion as a landmark property based on association with broad patterns of local and regional history, association with lives of significant contributors to those patterns of history, and distinctive characteristics of methods and materials of construction and the possession of high artistic value.
Residence History of Development.
Most recently the Residence was the home from 2004 to 2021 of Wm. Mark and Kathryn Z. Parry. Mr. Parry is a local architect and educator involved in regional preservation efforts and historic architectural work.
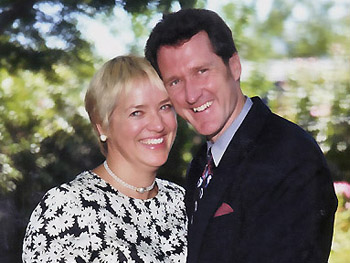
He accomplished over 52 major historic rehabilitation’s or preservation projects, nine within the regionally notable McDonald Preservation District. The nearest work being the Comstock Landmark Residence on the South West, corner of Benton and Mendocino Avenue.
Mr. Parry was educated at Arizona State University, interned and was on staff at the Frank Lloyd Wright foundation and was mentored while the last associate of Calvin C. Struab FAIA, an inventor of Mid Century modernism with his associates at USC and was one time Dean of Arizona State Universities College of Architecture.
Kathryn Z. E. Parry is a national award winning jewelry designer and artist. She was a designer and Art Director for Ann Lewis a manufacturer of gold and silver “bridge” Jewelry available in Macy’s, Nordstrom other major department stores and specialty shops throughout the U. S. in the late 1970’s through the 1990’s. She would be most recognized locally for the master she carved that was cast for the Sonoma County Cow Arts program.
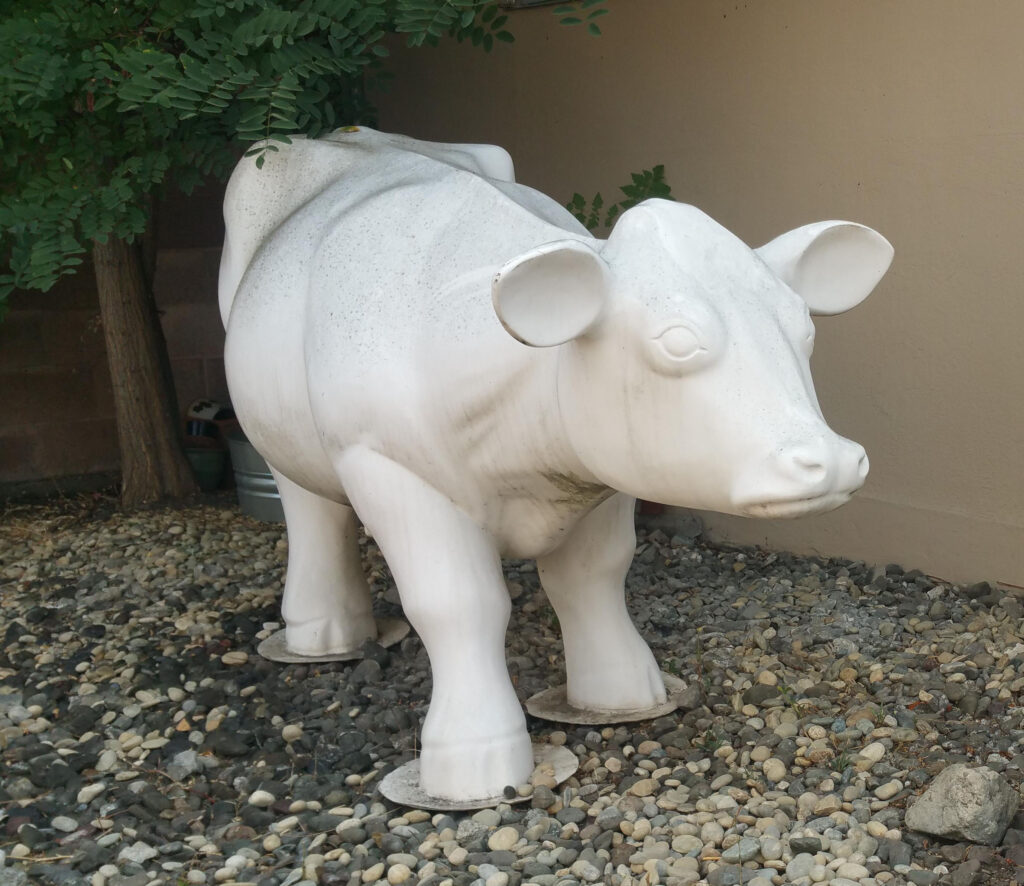
Mr. Parry and his wife Kathryn purchased the home from the Estate of his Aunt- June B. Lewek in 2004 with the encouragement of his cousins.
According to the records provided him by June B. Lewek (2/25/25-7/28/2003), the fourth owner and Law Liberian for Sonoma County from 1977-1984 the home was built in 1925.
The Press Democrat recorded that Mauric and Olive Nelligan lived at 419 Benton from 1925 until they moved to their property at 725 McDonald Avenue in 1931. It became the final home of the first woman supervisor of Sonoma County Helen Rudee (7/1918- 9/20/2018).
The Nelligan’s were tasteful developers and both these homes have superior design and construction qualities.
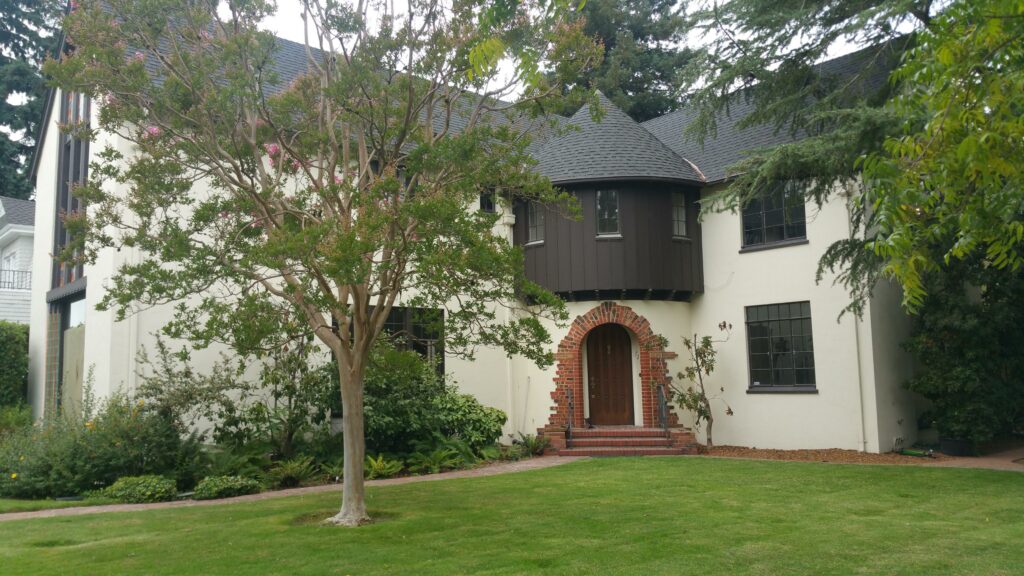
725 McDonal Ave.
Records cannot be found to determine if they built 419 Benton but they did use Architect Russell Guerne De Lappe on their McDonald home. It is reasonable to conclude they built 419 Benton in preparation for this larger project and experimented with the design and construction team as well as materials and methods.
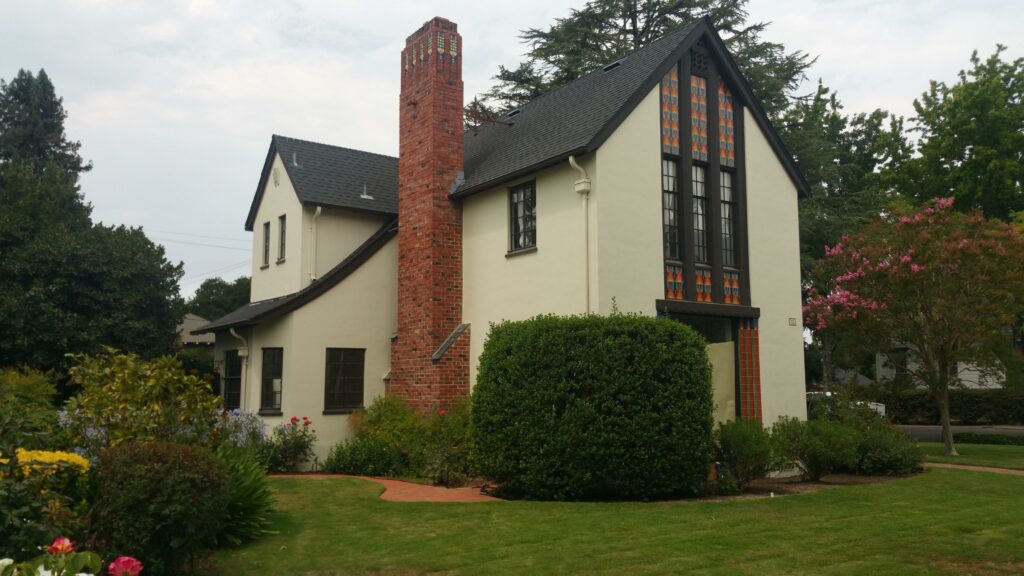
725 McDonald Avenue
419 Benton and 725 McDonald Avenue utilized the same large plate glass windows on both front elevations. These were extremely expensive and fashion forward for that era. Plate glass of this size and in a contemporary use was new. One of the earliest recognized uses was seen in 1915 by Julia Morgan on her rear elevation of the Chapel at Asilomar.
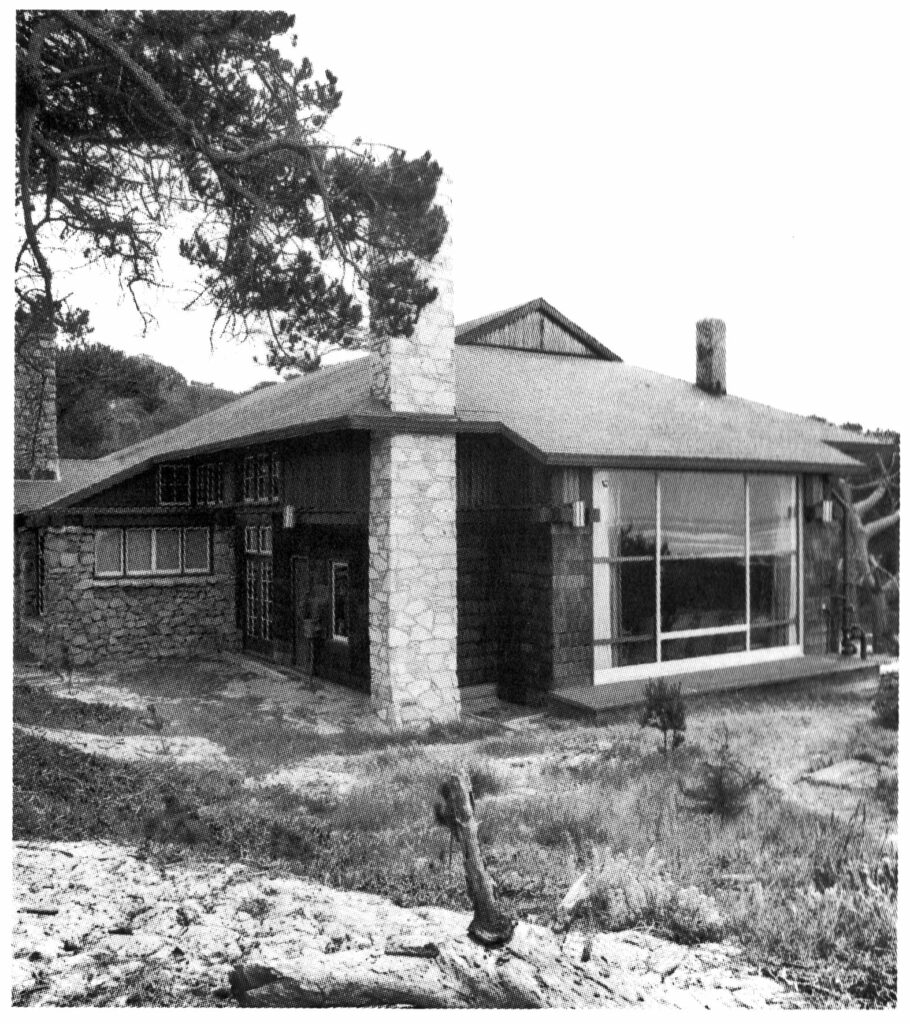
Julia Morgan’s Chapel at Asilomar- 1915 very early “modern” use of large plate glass windows.
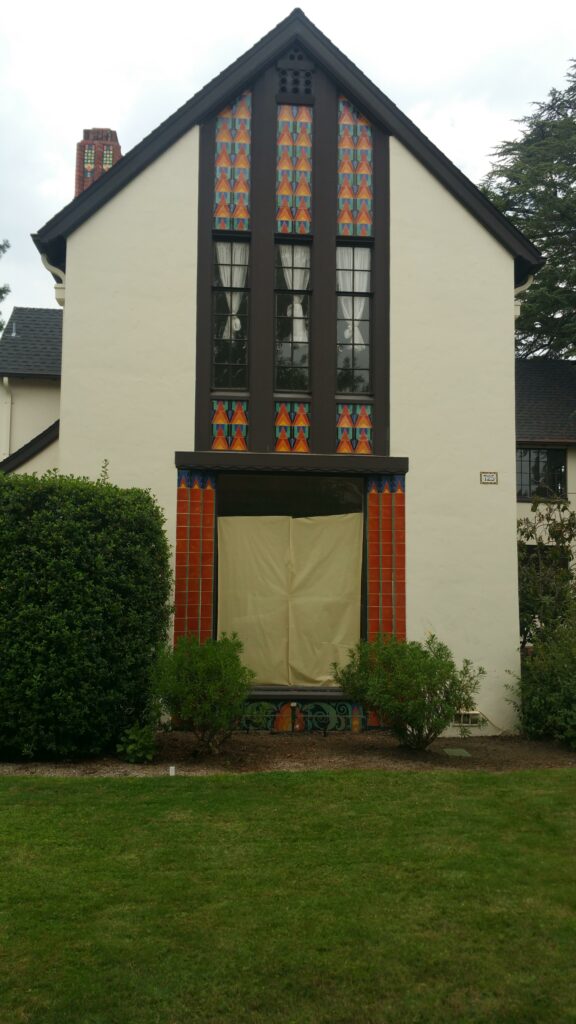
Vary early use of Plate Glass on McDonald Avenue
Robert Lewek, the former circulation manager for the Press Democrat is remembered by most Santa Rosa Paperboys. He and June purchased the home on 3/5/1970 from Lomona Wolvaren, formally Lamona Johnson the daughter of the third owner, Maria Korbel Johnson who transferred Title through a trust deed. This represents two generations of owners from the famed Champagne Dynasty- the Korbel family from 1956-1970.
According to June Lewek’s records- The Estate of Loe V. Korbel transferred title as “an order of distribution” recorded in book 1747, page 566 on 4/11/1960 in the County Assessor’s Office to Maria. It is presumed that the Estate purchased the home and renovated it prior to distribution. A series of permits are recorded starting in 4/10/58-8/31/61 by the Wolvaren’s. The Korbel Estate purchased the home in 1956
It was in 1954 that the Heck family purchased the Korbel Champagne Cellars from the Korbel family and likely funded and inspired the renovations to 419 Benton Street.
Robert and June Lewek received permits in 1986 for a new roof. Evidence suggests they also provide wall to wall carpeting, tile and a new heating and water heater. It is possible a defective water heater flooded the residence while un-occupied as extensive wood damage was repaired during refinishing in 2004. The floors being re-carpeted by the Leweks and the floors covered by wall to wall carpets by the Wolvaren’s. The Chicago White Oak floors had not been covered with drop cloths when the 1956 renovations occurred and where surely covered over with carpets at that time.
The Lewek’s have an alternative, but pertinent history regarding a Sonoma County property. “Steele Inn” is on the Russian River, near the historic Gurnewood Park dance hall. It was begun in 1915 with surplus building materials from the Pan American Worlds Fair. It has clear references to the American Arts & Crafts . movement in its design and detailing. All shared occupancy for decades; Architect Albert R. Williams of San Francisco and the Albert C. Steele family of Oakland and Albert & Louis Lewek who eventual purchased from the others their shares of the property. Williams designed and built or commissioned many of the properties furnishings along with the Lewek and Steele families.
All had associations with the Bohemian Club a San Francisco Mens club who’s 2,700 Acre “Grove” is near Rio Nido. The Lewek’s did not hold directly a membership though the other partners where confirmed as having done so.
Albert and Lucile Lewek (Roberts Parents) resided at 1150 Union Street in the Pacific Heights of San Francisco. Albert was most notably a consultant to the Nation of China when he consulted directly with the State in the early twentieth century in the development of a National Pharmaceutical Program.
They summered at Steel Inn on the Russian River near Gurnewood Park annually until their deaths in the late
1970’s. At this writing, “Steele Inn” remains in Lewek family and is still used, remaining in a state of near perfect preservation from within its period of significant’ 1930’s- 1950’s .
It’s doors and windows where sourced from the 1915 Worlds Fair and the property is patterned and styled after “the Camps” to be found in the Bohemian Grove.
This property is unique in that it has remained in one family and has not been appreciably modified over the years. It is the reason according to Mr. Parry that he became captivated with the design and preservation of buildings. He had annual stays and many visits with family to Steele Inn through his developing years. Studying the property intently., particularly the elements that would come to define in his mind Artisan Architecture.
This property was Published in Sunset Magazine in 1950 for the innovative use of Canvas by it’s architect
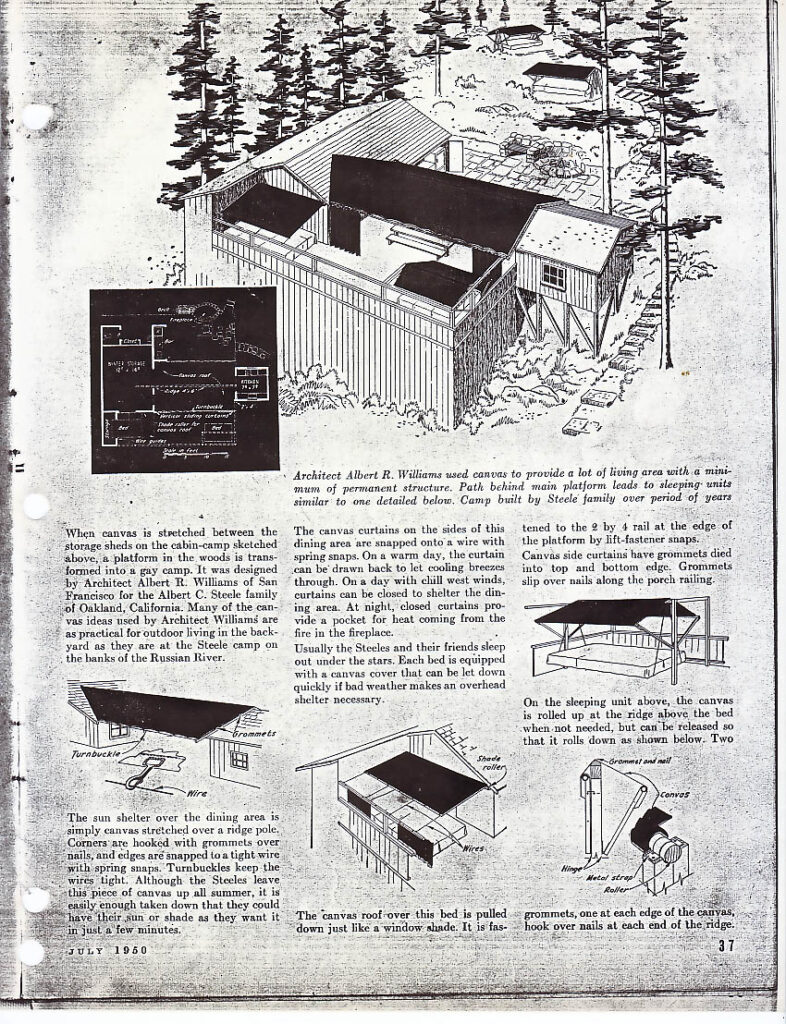
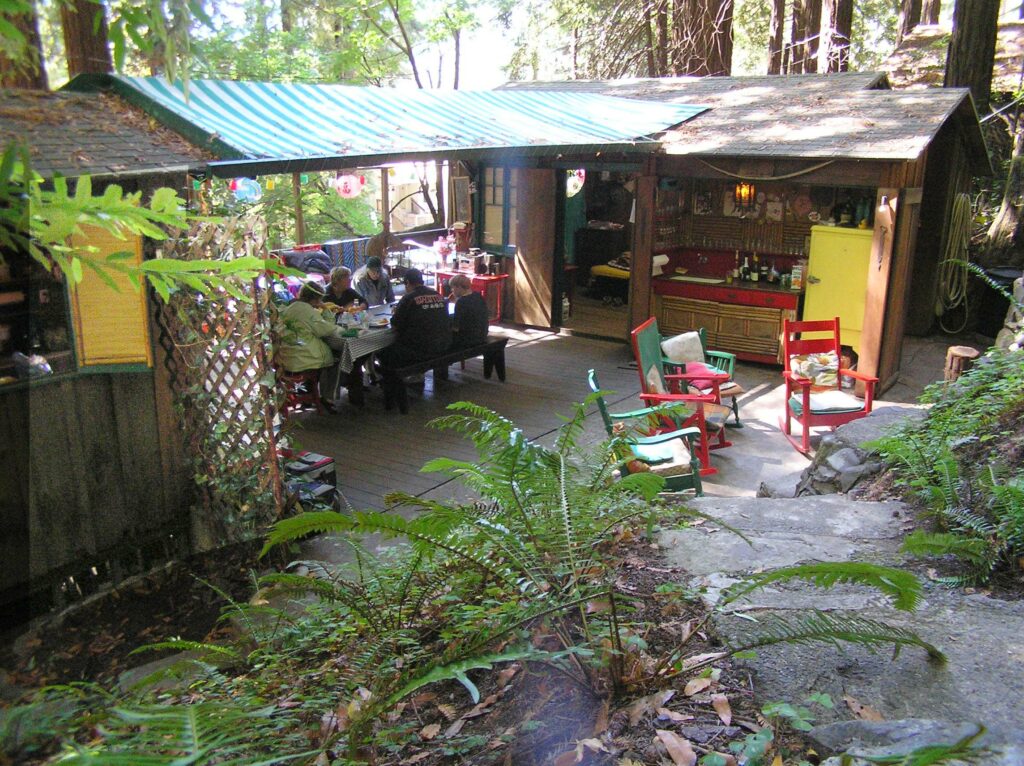
Steele Inn- Gurnwood Park an open air “Camp”.
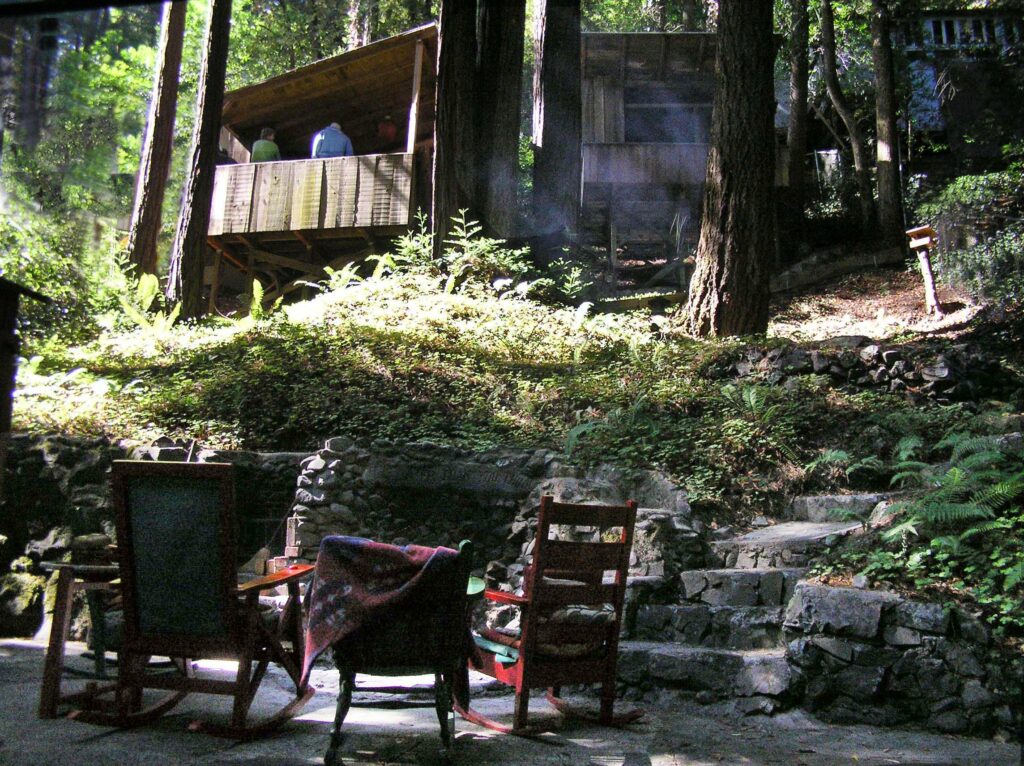
“Perches” above the fire pit with the 1930’s radio programs tag line “its later than you think”
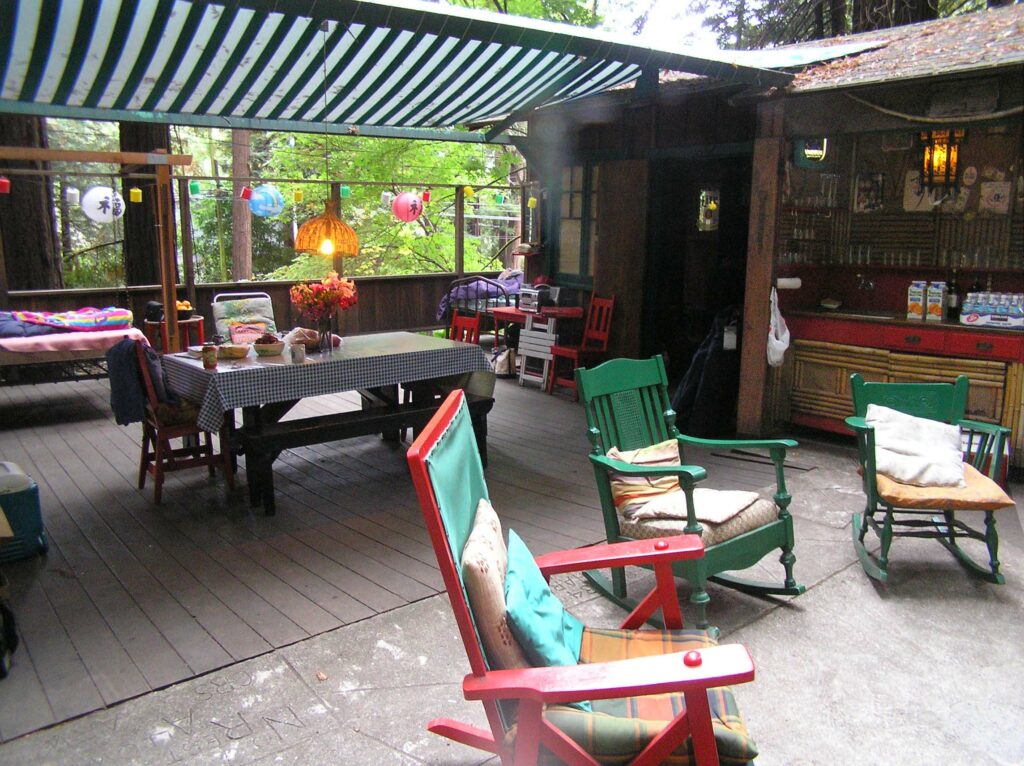
Asian- influenced decor
Upon purchasing of 419 Benton in 2004. Mr. Parry continued this family tradition of “preservation” of properties. He made minor interior restorations to trim and paint conditions to rectify insensitive modifications to the original residences craftsmen character.
This included the conversion of the third bedroom into a “Media Room” and opening it to the living room to create interior lighting from three sides and creating a semi private public space . He also added a metal roof in 2007 the most effective way to preserve a property is to keep the water out and fire off a building.
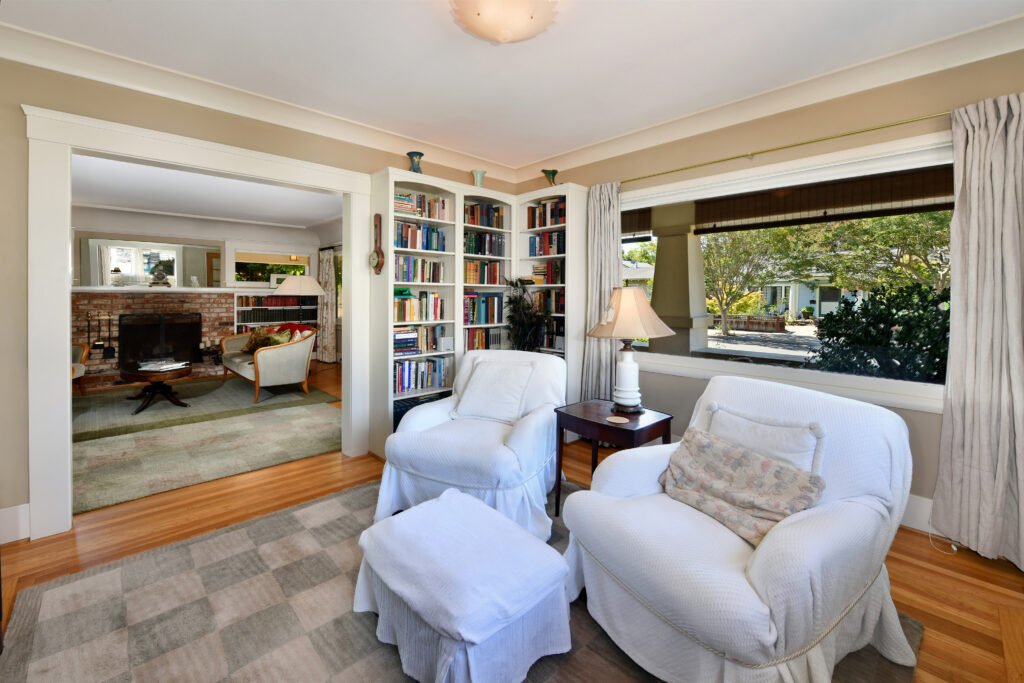
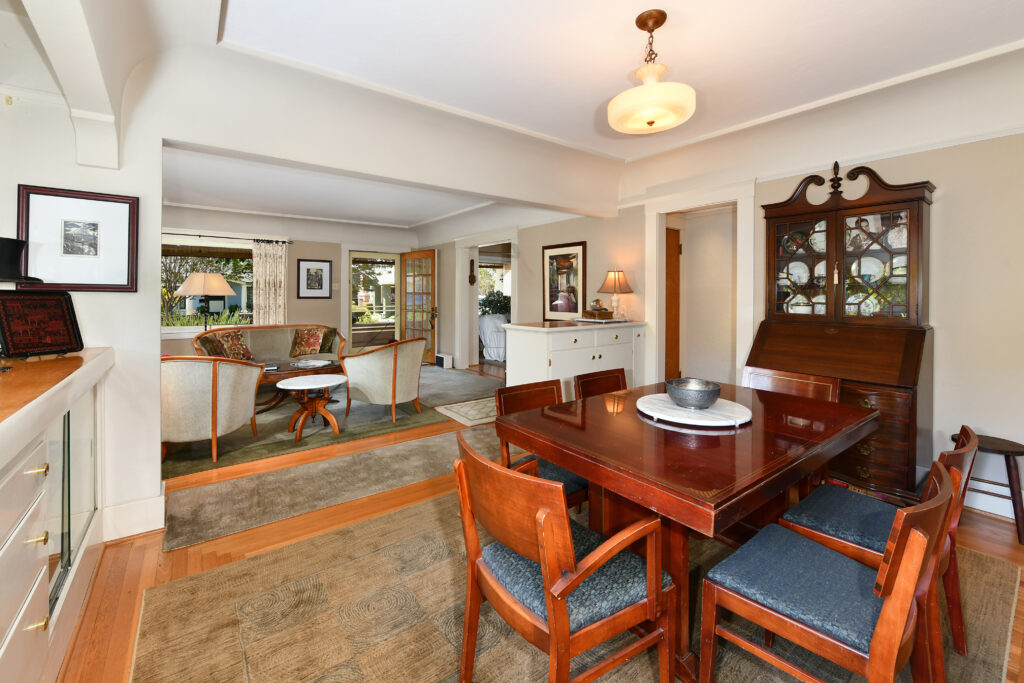 This work before the Historic Ridge way Neighborhood Preservation District was established. Mr. Parry was the Chairperson for the RHNA committee that advanced the application for the creation of this the seventh preservation district within the City of Santa Rosa. He had also worked on the team the established the Burbank Gardens Preservation District.
This work before the Historic Ridge way Neighborhood Preservation District was established. Mr. Parry was the Chairperson for the RHNA committee that advanced the application for the creation of this the seventh preservation district within the City of Santa Rosa. He had also worked on the team the established the Burbank Gardens Preservation District.
Prior to the offering of the residence for sale in 2021 the final restoration efforts where completed. A sensitive rehabilitation plan was created and permitted. But not fully executed. Only preservation work was initiated.
The repairing and grouting of cracked and worn site walls, the patio was ameliorated with river rock and glass embellishments. Other general restoration efforts included flooring, refinishing of cabinetry and trim, paint and tile re-grouting of the the main bathroom. All basic maintenance and restoration efforts.
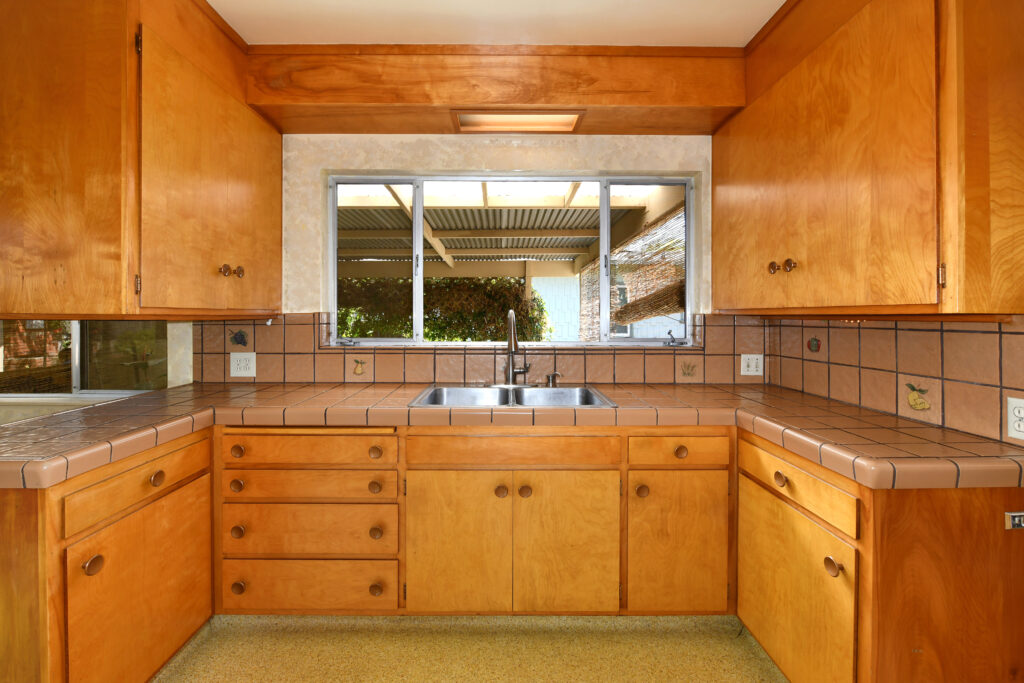
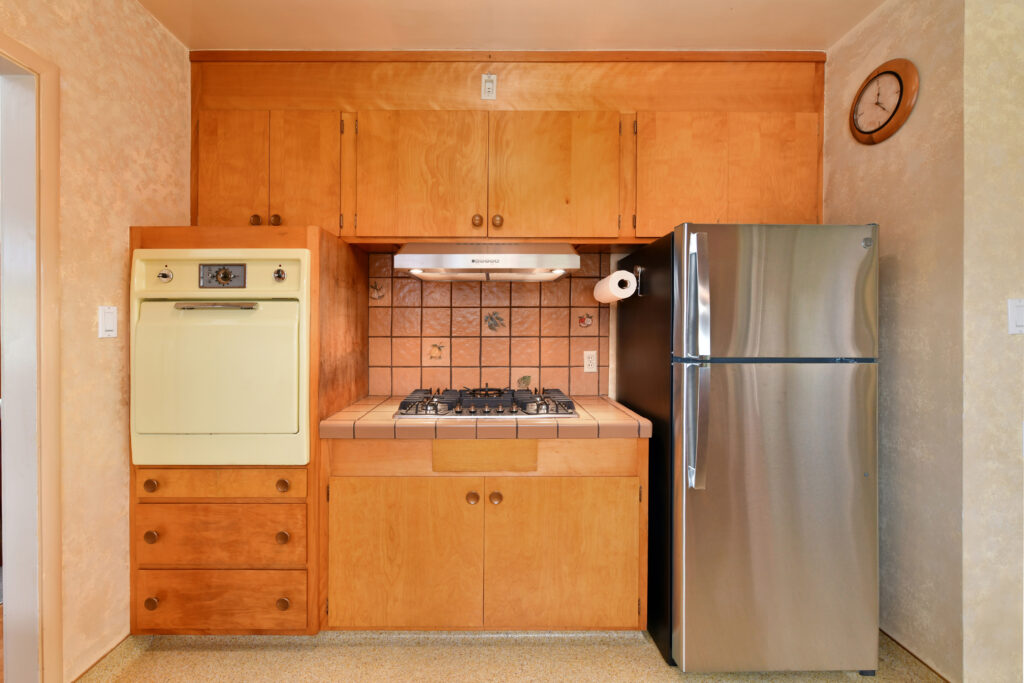
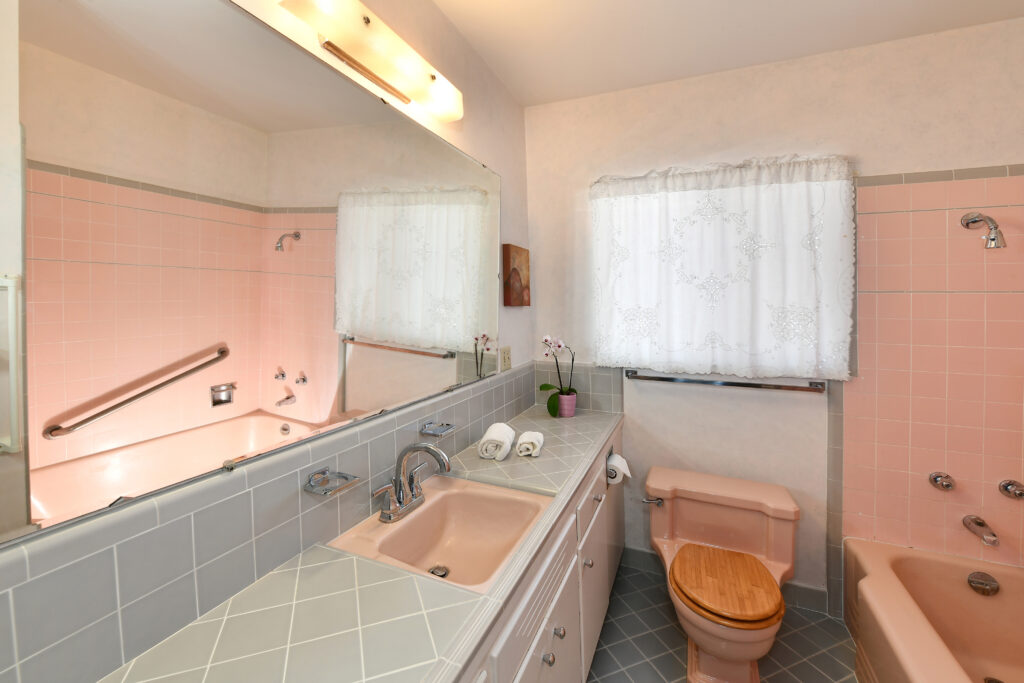
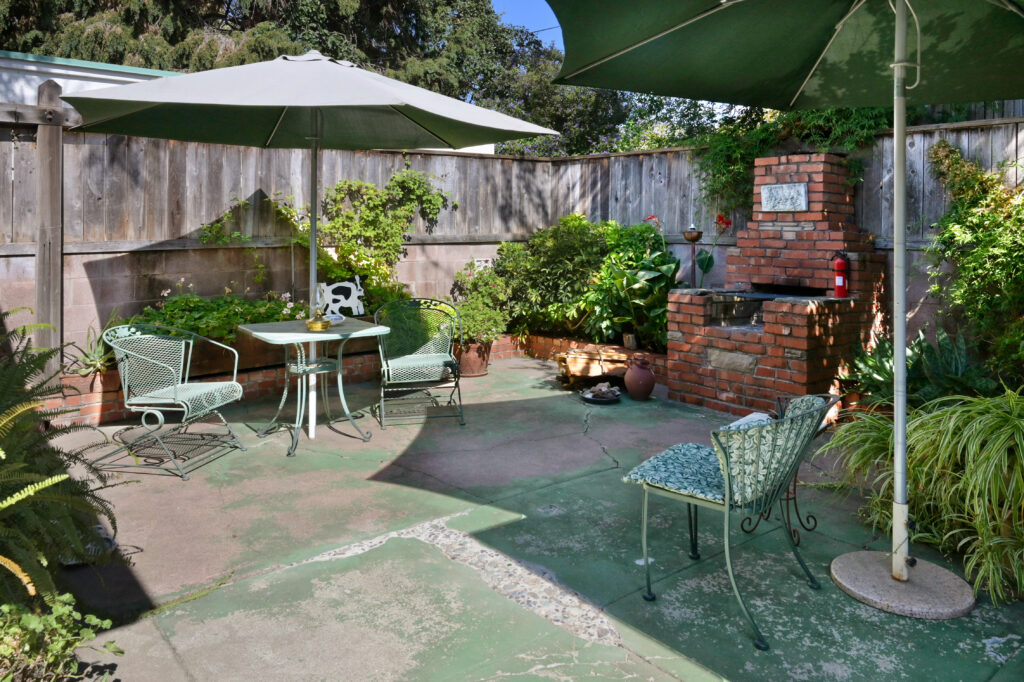
Mr. Parry received in the permits entitlement to convert the one time Korbal Parlor and Bar off the patio to be a self contained guest cottage as well as other improvements to the main residence.
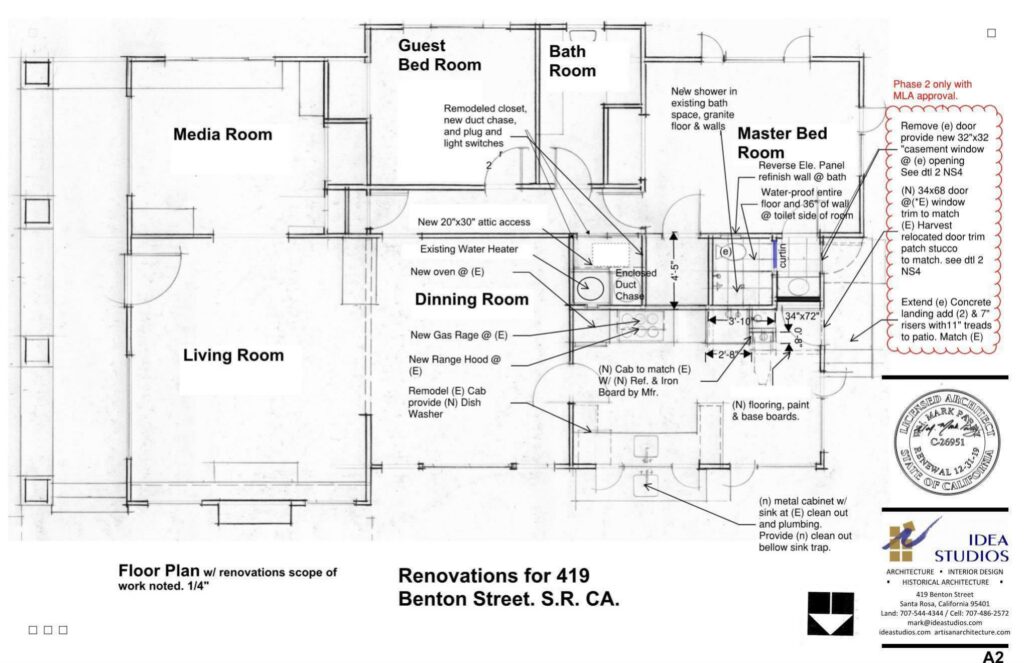
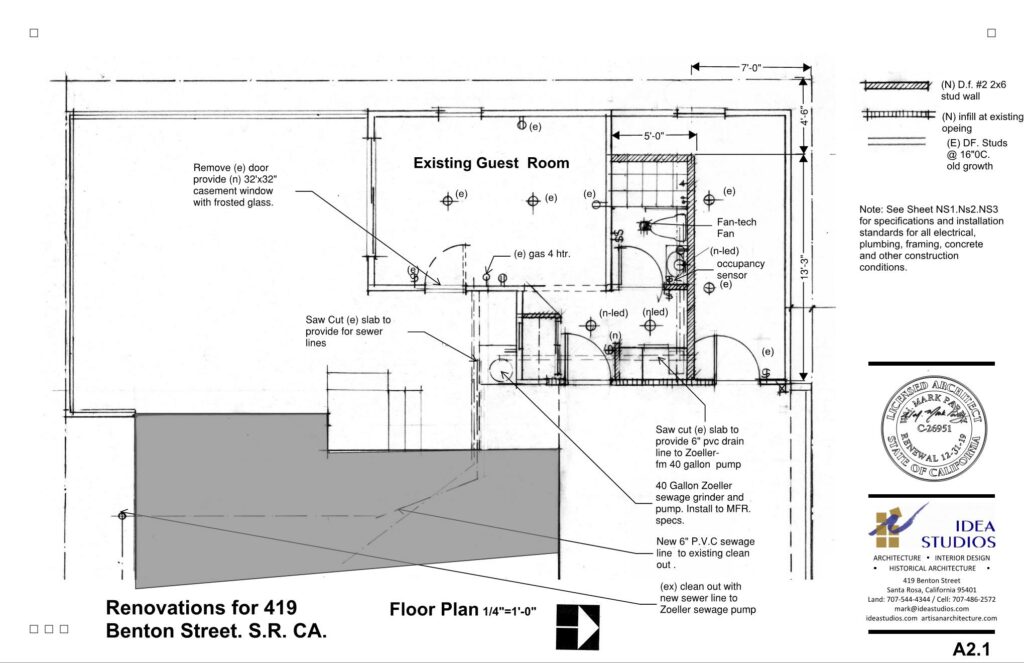
None of the renovation work was executed and the permit canceled with the sale of the home to Jill Hutchinson and Nancy Johnson in August of 2021.
The “Cottage” space was the home for most of the last years of Henry Lewek. Henry has perhaps the most colorful history and one that influenced most significantly the lives of those of us living in the late 20th Century.
Henry, a recovering alcoholic after a divorce, lived at home in “the Cottage” until his mother June Lewek passed. The Parry’s purchased the home from the Lewek Estate only after Henry was unable to acquire it and Mark was requested by the executor and encouraged by his cousins to purchase the home.
Henry was an attorney and accountant. He had been in his younger years the principle accountant for Bill Graham, of Bill Graham presents. Graham famously presented the Beatles to the Bay Area from the Cow Palace as one of the first major stadium concerts.
Henry- Grahams principal accountant on tours, boasted of walking about with a brief case full of hundreds of thousands of dollars in cash from the box offices during many subsequent Stadium Concerts. He traveled with touring bands mentioning the likes of Bob Dylan, Carlos Santana, and many others. Henry would ride up front in the limousine with his case of cash along with Bill and the Artists on tour.
These culture forming events had a higher cost for Henry Lewek and many others than just the ticket price.
The preservation and rehabilitation efforts of 419 Benton where all within the guiding principals of the father of historic preservation Eugène-Emmanuel Viollet-le-Duc, ( Jan. 27, 1814-Sept. 17, 1879)
Le-Duc was French Gothic Revival Architect, restorer of French medieval buildings (including Notre-Dame) and writer whose theories of rational architectural design linked the revivalism of the Romantic period to 20th-century Functionalism.
His principles as applied to 419 Benton can be easily summarized as:
It is better to maintain then restore(=”Preserve”), better to restore than repair, better to repair then replace.
“When we build, let us think that we build forever. Let it not be for present delight nor for present use alone. Let it be such work as our descendants will thank us for; and let us think, as we lay stone on stone, that a time is to come when those stones will be held sacred because our hands have touched them, and that men will say, as they look upon the labor and wrought substance of them, ‘See! This our fathers did for us.”
21.0811 First draft;

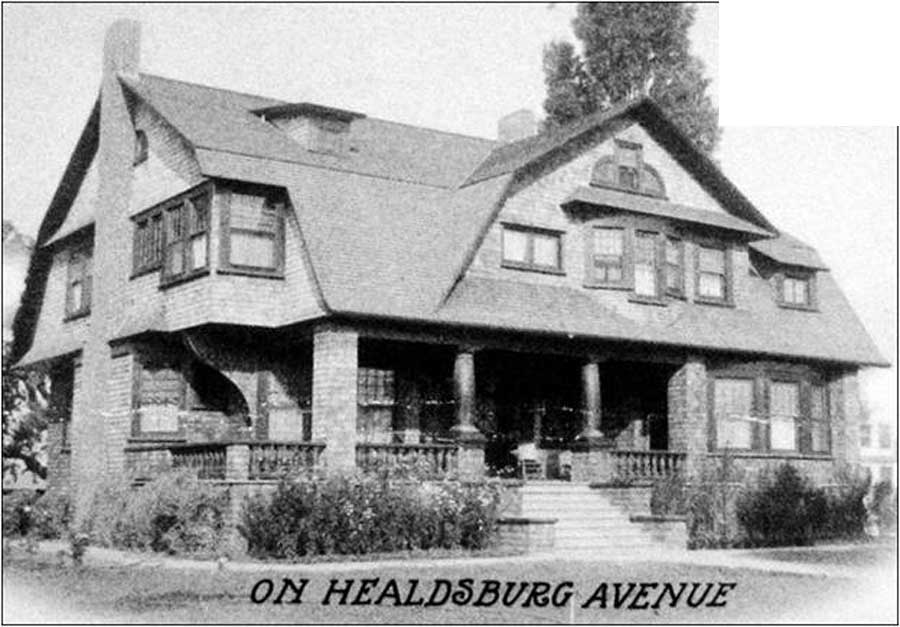
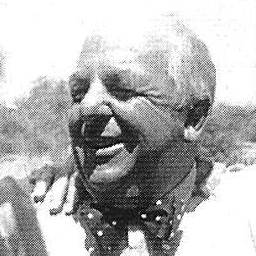
About The Author: Mark
Wm "Mark" Parry is an Artisan Architect, Poet and Educator, living in Northern California's abundant beauty and strange contradictions. He founded IdeaStudios.com in 1988 as architectural and interior design practice in the heart of Sonoma County. ArtisanArchitecture.com has advanced his interests in artisan architecture, historic and architectural education and preservation since 2002. On worksofwords.live he has shared his poems, musing's, inspired thoughts and photography since 2012. These his personal reflections on life, truth and reality. All operate under the umbrella of William Mark Parry Architect P.C. A Professional Corporation registered in California on 5.15.2000.
More posts by mark